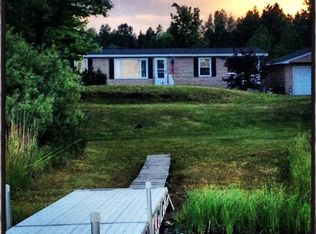Sold for $265,000
$265,000
4325 Golf Course Rd, Eveleth, MN 55734
3beds
1baths
2,119sqft
Residential
Built in 1956
0.52 Acres Lot
$270,400 Zestimate®
$125/sqft
$1,792 Estimated rent
Home value
$270,400
$235,000 - $311,000
$1,792/mo
Zestimate® history
Loading...
Owner options
Explore your selling options
What's special
Beautiful home nestled on just over half an acre, only one family ownership, first time on the market . One level living at it's finest. Hardwood flooring throughout the home, other than the new Pergo kitchen flooring. So many updates in the past 4 years, new black stainless kitchen appliances, freshly painted exterior, new architect shingle roof, new facia and soffits, new front doors including shatter-proof screen doors and self closing, and many other updates. Full, beaver system, ready to finish basement. Possibility of lakeshore at buyer's cost in the future. Wonderful location, only steps from the Eveleth Golf Course. Gorgeous curb appeal, schedule your showing with me today!
Zillow last checked: 8 hours ago
Listing updated: November 14, 2025 at 01:33pm
Listed by:
Samantha Koivunen,
Dane Arthur Real Estate Agency
Bought with:
Laurentian Realty
Source: Range AOR,MLS#: 147752
Facts & features
Interior
Bedrooms & bathrooms
- Bedrooms: 3
- Bathrooms: 1
Bedroom 1
- Level: Main
- Area: 112.5
- Dimensions: 0 x 12.5
Bedroom 2
- Level: Main
- Area: 103.5
- Dimensions: 0 x 11.5
Bedroom 3
- Level: Main
- Area: 80
- Dimensions: 0 x 10
Dining room
- Level: Main
- Area: 108
- Dimensions: 0 x 12
Kitchen
- Area: 162
- Dimensions: 0 x 18
Living room
- Level: Main
- Area: 260
- Dimensions: 13 x 20
Heating
- Natural Gas, Forced Air
Cooling
- Window Unit(s), Ceiling Fan(s)
Appliances
- Included: Dishwasher, Electric Range, Microwave, Refrigerator, Elec. Dryer, Electric Water Heater
Features
- Basement: Block,Full
Interior area
- Total structure area: 2,422
- Total interior livable area: 2,119 sqft
- Finished area below ground: 1,211
Property
Parking
- Total spaces: 2
- Parking features: 2 Stalls, Attached
- Attached garage spaces: 2
Features
- Levels: One
- Patio & porch: Deck, Covered
- Exterior features: Guttering: Yes
- Fencing: None
- Has view: Yes
- View description: Water
- Has water view: Yes
- Water view: Water
- Body of water: St Mary's
Lot
- Size: 0.52 Acres
- Dimensions: 150 x 150
Details
- Parcel number: 340002300090
Construction
Type & style
- Home type: SingleFamily
- Property subtype: Residential
Materials
- Hard Board, Wood Frame
- Roof: Asphalt,Shingle,See Remarks
Condition
- Year built: 1956
Utilities & green energy
- Electric: Amps: 60
- Utilities for property: Water Connected, Sewer Connected, Natural Gas Connected
Community & neighborhood
Location
- Region: Eveleth
Price history
| Date | Event | Price |
|---|---|---|
| 11/14/2025 | Sold | $265,000-3.6%$125/sqft |
Source: Range AOR #147752 Report a problem | ||
| 9/3/2025 | Price change | $275,000-3.5%$130/sqft |
Source: Range AOR #147752 Report a problem | ||
| 8/5/2025 | Price change | $285,000-1.4%$134/sqft |
Source: Range AOR #147752 Report a problem | ||
| 6/3/2025 | Price change | $289,000-3.3%$136/sqft |
Source: Range AOR #147752 Report a problem | ||
| 11/26/2024 | Listed for sale | $299,000$141/sqft |
Source: Range AOR #147752 Report a problem | ||
Public tax history
| Year | Property taxes | Tax assessment |
|---|---|---|
| 2024 | $2,284 +46.2% | $193,800 +2.2% |
| 2023 | $1,562 +16.7% | $189,600 +13.9% |
| 2022 | $1,338 +13.6% | $166,400 +22.4% |
Find assessor info on the county website
Neighborhood: 55734
Nearby schools
GreatSchools rating
- NAFranklin Elementary SchoolGrades: PK-4Distance: 2.1 mi
- NAK-12 Extended School YearGrades: K-12Distance: 2.3 mi
Schools provided by the listing agent
- District: Rock Ridge - 2909
Source: Range AOR. This data may not be complete. We recommend contacting the local school district to confirm school assignments for this home.
Get pre-qualified for a loan
At Zillow Home Loans, we can pre-qualify you in as little as 5 minutes with no impact to your credit score.An equal housing lender. NMLS #10287.
