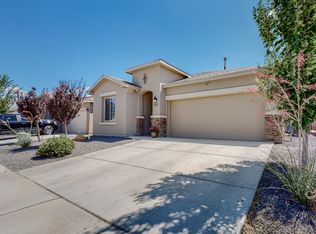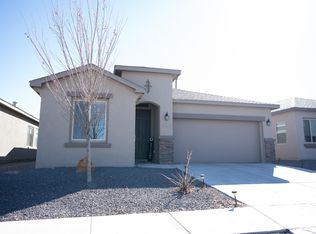Sold
Price Unknown
4325 Golden Eagle Loop NE, Rio Rancho, NM 87144
3beds
2,002sqft
Single Family Residence
Built in 2021
5,227.2 Square Feet Lot
$403,700 Zestimate®
$--/sqft
$2,552 Estimated rent
Home value
$403,700
$367,000 - $444,000
$2,552/mo
Zestimate® history
Loading...
Owner options
Explore your selling options
What's special
Single level Hakes Build with No PID, Custom Walk In Closet, Gas BBQ Hookup & Extended Patio Cover! This upgraded single-story home in Mountain Hawk Estates with 3 bedrooms + an office, 2 baths, and a 2-car garage. The open floor plan features ceramic tile, new carpet and laminate floors. A gourmet kitchen with quartz countertops with a large island, pantry, and stainless steel appliances. The master suite offers an en suite bath with walk-in shower, CUSTOM walk-in closet. Enjoy a spacious, fully landscaped backyard perfect for entertaining. Conveniently located with easy access to NM 550 and I-25, and NO PID!
Zillow last checked: 8 hours ago
Listing updated: January 30, 2025 at 01:29pm
Listed by:
Skipton W Adams 505-750-2489,
#SoldBySkip,
David Binder 505-377-0911,
#SoldBySkip
Bought with:
Kelsey Megan Benedetto, 50612
Coldwell Banker Legacy
Source: SWMLS,MLS#: 1071951
Facts & features
Interior
Bedrooms & bathrooms
- Bedrooms: 3
- Bathrooms: 2
- Full bathrooms: 2
Primary bedroom
- Level: Main
- Area: 195
- Dimensions: 13 x 15
Kitchen
- Level: Main
- Area: 150
- Dimensions: 10 x 15
Living room
- Level: Main
- Area: 247
- Dimensions: 19 x 13
Heating
- Central, Forced Air
Cooling
- Refrigerated
Appliances
- Included: Built-In Gas Oven, Built-In Gas Range, Dishwasher, Disposal, Microwave, Range Hood
- Laundry: Gas Dryer Hookup, Washer Hookup, Dryer Hookup, ElectricDryer Hookup
Features
- Separate/Formal Dining Room, Kitchen Island, Main Level Primary, Pantry, Shower Only, Separate Shower
- Flooring: Carpet, Laminate, Tile
- Windows: Thermal Windows
- Has basement: No
- Has fireplace: No
Interior area
- Total structure area: 2,002
- Total interior livable area: 2,002 sqft
Property
Parking
- Total spaces: 2
- Parking features: Attached, Garage
- Attached garage spaces: 2
Accessibility
- Accessibility features: Low Threshold Shower
Features
- Levels: One
- Stories: 1
- Patio & porch: Covered, Patio
- Exterior features: Private Yard
- Fencing: Wall
Lot
- Size: 5,227 sqft
Details
- Parcel number: R186108
- Zoning description: R-1
Construction
Type & style
- Home type: SingleFamily
- Architectural style: A-Frame,Spanish/Mediterranean
- Property subtype: Single Family Residence
Materials
- Synthetic Stucco
- Roof: Pitched,Shingle
Condition
- Resale
- New construction: No
- Year built: 2021
Details
- Builder name: Hakes Brothers
Utilities & green energy
- Sewer: Public Sewer
- Water: Public
- Utilities for property: Electricity Connected, Natural Gas Connected, Sewer Connected, Water Connected
Green energy
- Energy generation: None
Community & neighborhood
Location
- Region: Rio Rancho
- Subdivision: Mountain Hawk Estates
HOA & financial
HOA
- Has HOA: Yes
- HOA fee: $30 monthly
- Services included: Common Areas
Other
Other facts
- Listing terms: Cash,Conventional,FHA,VA Loan
Price history
| Date | Event | Price |
|---|---|---|
| 1/30/2025 | Sold | -- |
Source: | ||
| 12/19/2024 | Pending sale | $399,000$199/sqft |
Source: | ||
| 12/10/2024 | Price change | $399,000-3.8%$199/sqft |
Source: | ||
| 11/11/2024 | Price change | $414,8880%$207/sqft |
Source: | ||
| 10/4/2024 | Listed for sale | $415,000+17.6%$207/sqft |
Source: | ||
Public tax history
| Year | Property taxes | Tax assessment |
|---|---|---|
| 2025 | $3,591 -0.3% | $102,892 +3% |
| 2024 | $3,600 +2.6% | $99,896 +3% |
| 2023 | $3,508 +1.9% | $96,986 +3% |
Find assessor info on the county website
Neighborhood: 87144
Nearby schools
GreatSchools rating
- 7/10Vista Grande Elementary SchoolGrades: K-5Distance: 2.4 mi
- 8/10Mountain View Middle SchoolGrades: 6-8Distance: 4.4 mi
- 7/10V Sue Cleveland High SchoolGrades: 9-12Distance: 3.7 mi
Schools provided by the listing agent
- Elementary: Vista Grande
- Middle: Mountain View
- High: V. Sue Cleveland
Source: SWMLS. This data may not be complete. We recommend contacting the local school district to confirm school assignments for this home.
Get a cash offer in 3 minutes
Find out how much your home could sell for in as little as 3 minutes with a no-obligation cash offer.
Estimated market value$403,700
Get a cash offer in 3 minutes
Find out how much your home could sell for in as little as 3 minutes with a no-obligation cash offer.
Estimated market value
$403,700

