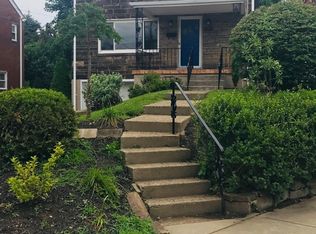Delight in the comfort & warmth of this relaxing abode, replete with a myriad of rare & highly desirable features! You'll arrive onto a quiet & most appealing cul-de-sac, then proceed via convenient level entry into a sprawling, sunny living room with lovely bay window, complemented by shining hardwoods. Next, you'll find a generously sized dining room with striking stained glass windows, leading to a spacious eat-in kitchen with stainless appliances & ample cabinetry; followed by a massive den, expanding living-space tremendously, & large, flat backyard. There's a coveted 1st floor bedroom & full bath, perfect for in-laws/guests; 3 large bedrooms upstairs with big closets; & another full bath. If this isn't enough, there's an additional brand-new full bath in a cavernous basement with finished live/work/play room. All just a stone's throw from Downtown's business & culture, Oakland's hospitals & schools, all of the East End of Pittsburgh's lively offerings, & numerous parks & trails!
This property is off market, which means it's not currently listed for sale or rent on Zillow. This may be different from what's available on other websites or public sources.

