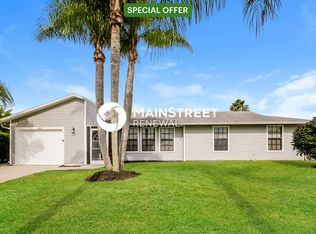Welcome to your new home in the heart of Cape Coral! This freshly painted single-family residence offers the perfect blend of comfort, space, and convenience. Located on an oversized 10,498 sq. ft. lot, this well-maintained home features 3 spacious bedrooms, 2 full bathrooms, and a finished 2-car attached garage. Step inside to a bright and airy floor plan with durable concrete block/stucco construction and new water filtration system a thoughtful upgrade for quality living. The freshly painted property adds character to the exterior, while the updated interior makes this home truly move-in ready. Enjoy the peace and privacy of a screened in porch with a large backyard, perfect for outdoor entertaining, family gatherings, or simply relaxing in your own space. The single-level layout is ideal for families, retirees, or professionals looking for low-maintenance living in a great location. Key Features: 1,458 sq. ft. of living space / 2,155 total sq. ft. 3 Bedrooms / 2 Bathrooms with Den Fresh interior paint throughout New water filtration system Attached 2-car finished garage Quiet residential neighborhood in Cape Coral This home sits in a desirable location within the City of Cape Coral fire and municipal districts, just minutes from shopping, dining, and recreational spots. Don't miss out on this exceptional rental opportunity homes like this don't stay on the market for long!
House for rent
$2,000/mo
4325 Garden Blvd, Cape Coral, FL 33909
3beds
1,458sqft
Price may not include required fees and charges.
Singlefamily
Available now
-- Pets
Ceiling fan
Washer/dryer hookup laundry
2 Attached garage spaces parking
Central, electric
What's special
Freshly painted propertyLarge backyardScreened in porchNew water filtration systemSingle-level layout
- 54 days
- on Zillow |
- -- |
- -- |
Travel times
Looking to buy when your lease ends?
See how you can grow your down payment with up to a 6% match & 4.15% APY.
Facts & features
Interior
Bedrooms & bathrooms
- Bedrooms: 3
- Bathrooms: 2
- Full bathrooms: 2
Rooms
- Room types: Office
Heating
- Central, Electric
Cooling
- Ceiling Fan
Appliances
- Included: Dishwasher, Microwave, Range, Stove
- Laundry: Washer/Dryer Hookup
Features
- Ceiling Fan(s), French Doors, Smoke Detectors, Vaulted Ceiling(s), Walk-In Closet(s)
- Flooring: Tile
Interior area
- Total interior livable area: 1,458 sqft
Property
Parking
- Total spaces: 2
- Parking features: Attached, Covered
- Has attached garage: Yes
- Details: Contact manager
Features
- Stories: 1
- Exterior features: Contact manager
Details
- Parcel number: 174324C2058070130
Construction
Type & style
- Home type: SingleFamily
- Architectural style: RanchRambler
- Property subtype: SingleFamily
Condition
- Year built: 2006
Community & HOA
Location
- Region: Cape Coral
Financial & listing details
- Lease term: Contact For Details
Price history
| Date | Event | Price |
|---|---|---|
| 5/29/2025 | Listed for rent | $2,000$1/sqft |
Source: NABOR FL #225051036 | ||
| 8/19/2021 | Sold | $233,000+253.6%$160/sqft |
Source: Public Record | ||
| 2/23/2005 | Sold | $65,900+4293.3%$45/sqft |
Source: Public Record | ||
| 2/21/2003 | Sold | $1,500$1/sqft |
Source: Public Record | ||
![[object Object]](https://photos.zillowstatic.com/fp/8fa2e5ed70ee5a837079d80bb20197ed-p_i.jpg)
