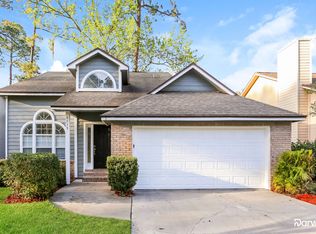Ranch-Style End Unit Condo W/Fireplace, 20'X22' 2-Car Attached Garage & Private Courtyard Patio & Side Yard Features Upgraded Cabinets, Corian Tops & Marble Baths. Only 1 Shared (3Hr Fire Wall) Wall w/Neighbor. Of the 4 Plans this Popular Villa Plan has the Largest Kitchen, Laundry Rm (inside) & Garage (extra storage space not included in sf). One of 2 Plans w/Outdoor Courtyard Patio. Gas FP* Vaulted Clgs. Ample Storage Thru-out* Tiled Living Areas Thru-out, New Carpeting in BRms. Newer Roof. Walk Across the Street to Amenities* Quiet, Peaceful, Gated, Safe & Convenient Mandarin Location. Rare Opportunity, Finally...A Condo that Feels Like a Home! See Floor Plan in Documents Tab. Note: 12 Month Minium Lease Term. Available for rent beginning 9/1/25
Condo for rent
$2,100/mo
4325 Edgewater Crossing Dr #7-3, Jacksonville, FL 32257
2beds
1,269sqft
Price may not include required fees and charges.
Condo
Available now
No pets
Central air, electric, ceiling fan
Electric dryer hookup laundry
2 Attached garage spaces parking
Electric, central, fireplace
What's special
Private courtyard patioSide yardCorian topsNew carpetingAmple storageUpgraded cabinetsNewer roof
- 5 days
- on Zillow |
- -- |
- -- |
Travel times
Get serious about saving for a home
Consider a first-time homebuyer savings account designed to grow your down payment with up to a 6% match & 4.15% APY.
Facts & features
Interior
Bedrooms & bathrooms
- Bedrooms: 2
- Bathrooms: 4
- Full bathrooms: 2
- 1/2 bathrooms: 2
Heating
- Electric, Central, Fireplace
Cooling
- Central Air, Electric, Ceiling Fan
Appliances
- Included: Dishwasher, Disposal, Dryer, Microwave, Oven, Range, Refrigerator, Washer
- Laundry: Electric Dryer Hookup, In Unit, Washer Hookup
Features
- Breakfast Bar, Ceiling Fan(s), Entrance Foyer, Kitchen Island, Open Floorplan, Pantry, Primary Bathroom - Shower No Tub, Split Bedrooms, Vaulted Ceiling(s), Walk-In Closet(s)
- Has fireplace: Yes
Interior area
- Total interior livable area: 1,269 sqft
Property
Parking
- Total spaces: 2
- Parking features: Attached, Garage, Covered
- Has attached garage: Yes
- Details: Contact manager
Features
- Exterior features: Additional Parking, Architecture Style: Ranch Rambler, Attached, Breakfast Bar, Cable TV, Ceiling Fan(s), Clubhouse, Electric Dryer Hookup, Entrance Foyer, Fitness Center, Garage, Garage Door Opener, Garbage included in rent, Gardener included in rent, Gas, Gas Water Heater, Gated, Heating system: Central, Heating: Electric, In Unit, Kitchen Island, Lake Front, Maintenance Grounds, Management, Open Floorplan, Pantry, Patio, Pets - No, Primary Bathroom - Shower No Tub, Security, Shared Driveway, Split Bedrooms, Tankless Water Heater, Tennis Court(s), Trash, Vaulted Ceiling(s), Walk-In Closet(s), Washer Hookup, Water, Water included in rent
- Has water view: Yes
- Water view: Waterfront
Details
- Parcel number: 1490320008
Construction
Type & style
- Home type: Condo
- Architectural style: RanchRambler
- Property subtype: Condo
Condition
- Year built: 2006
Utilities & green energy
- Utilities for property: Cable Available, Garbage, Water
Building
Management
- Pets allowed: No
Community & HOA
Community
- Features: Clubhouse, Fitness Center, Tennis Court(s)
- Security: Gated Community
HOA
- Amenities included: Fitness Center, Tennis Court(s)
Location
- Region: Jacksonville
Financial & listing details
- Lease term: 12 Months
Price history
| Date | Event | Price |
|---|---|---|
| 7/7/2025 | Listed for rent | $2,100+10.5%$2/sqft |
Source: realMLS #2097286 | ||
| 11/21/2023 | Listing removed | -- |
Source: Zillow Rentals | ||
| 8/1/2023 | Listed for rent | $1,900+35.7%$1/sqft |
Source: realMLS #1239016 | ||
| 10/25/2020 | Listing removed | $1,400$1/sqft |
Source: WATSON REALTY CORP #1079414 | ||
| 10/24/2020 | Listed for rent | $1,400$1/sqft |
Source: WATSON REALTY CORP #1079414 | ||
![[object Object]](https://photos.zillowstatic.com/fp/b8d9b30aaec2cc4e276214398e902143-p_i.jpg)
