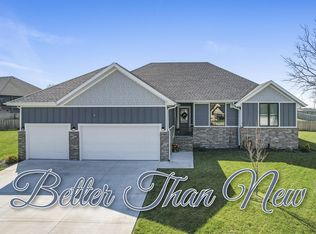Trendsetter Homes offers the Scottsdale floorplan which has a truly impressive kitchen, complete with a separate prep area for keeping cooking chaos out of view of your guests! Its large island overlooks the living room and dining area, making it everyone's favorite gathering spot. A flex room off the entry is a great place for mom's command center but is also a wonderful spot for an in-home office, 4th bedroom, kids space etc. Full yard irrigation. 2 car garage and single car garage situated on a cul de sac.
This property is off market, which means it's not currently listed for sale or rent on Zillow. This may be different from what's available on other websites or public sources.
