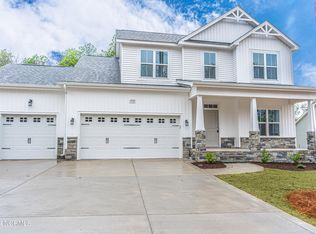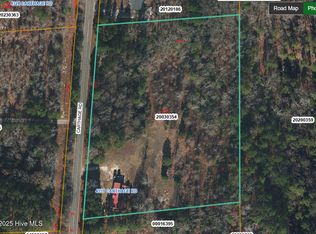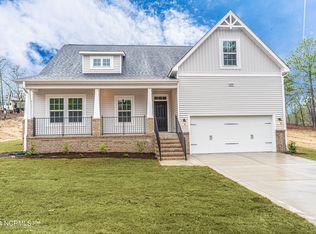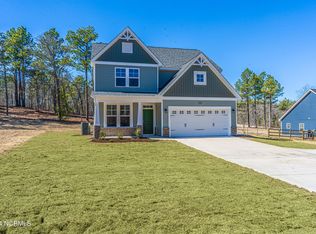Sold for $325,000
$325,000
4325 Carthage Road, West End, NC 27376
4beds
2,118sqft
Single Family Residence
Built in 2012
3 Acres Lot
$370,100 Zestimate®
$153/sqft
$2,301 Estimated rent
Home value
$370,100
$352,000 - $389,000
$2,301/mo
Zestimate® history
Loading...
Owner options
Explore your selling options
What's special
PRICE REDUCED $35,000! Country living at its best on 3 acres in the Eastwood-West End area of Moore County. This spotless and beautifully maintained home was built in 2012 and has had numerous updates: new HVAC in 2021, paint throughout, new LVP flooring, new light fixtures, new refrigerator, range, new driveway and more. Front porch, rear deck, oversized crawlspace for great storage, fenced rear yard, split plan. 4BR/2BA plus formal and informal living areas. Open concept plan, luxurious new master suite with spacious walk-in closet and double vanity. 2''x 6'' wall construction, freezer conveys in sale, washer and dryer does not. Plenty of room to clear the rest of the land for horses or other farm animals. Compare this home to new and compare it to others being built nearby! Proudly protected by America's Preferred Home Warranty. Six-inch exterior walls, quality modular home.
Zillow last checked: 8 hours ago
Listing updated: April 18, 2024 at 08:07am
Listed by:
Tammy O Lyne 910-603-5300,
Keller Williams Pinehurst
Bought with:
Jennifer DiMayo, 279195
Fore Properties
Source: Hive MLS,MLS#: 100400214 Originating MLS: Mid Carolina Regional MLS
Originating MLS: Mid Carolina Regional MLS
Facts & features
Interior
Bedrooms & bathrooms
- Bedrooms: 4
- Bathrooms: 2
- Full bathrooms: 2
Primary bedroom
- Level: Main
- Dimensions: 19 x 12
Bedroom 2
- Level: Main
- Dimensions: 13 x 10
Bedroom 3
- Level: Main
- Dimensions: 11 x 10
Bedroom 4
- Level: Main
- Dimensions: 11 x 10
Dining room
- Level: Main
- Dimensions: 11 x 12
Family room
- Level: Main
- Dimensions: 20 x 12
Kitchen
- Level: Main
- Dimensions: 11 x 12
Laundry
- Level: Main
- Dimensions: 12 x 7
Living room
- Level: Main
- Dimensions: 22 x 12
Other
- Description: Deck
- Level: Main
- Dimensions: 11 x 11
Other
- Description: Walk in Closet
- Level: Main
- Dimensions: 12 x 5
Other
- Description: Covered Porch/Patio
- Level: Main
- Dimensions: 28 x 6
Heating
- Forced Air, Heat Pump, Electric
Cooling
- Central Air, Heat Pump
Appliances
- Included: Electric Oven, Built-In Microwave, Freezer, Refrigerator, Range, Dishwasher
- Laundry: Dryer Hookup, Washer Hookup, Laundry Room
Features
- Master Downstairs, Walk-in Closet(s), Kitchen Island, Ceiling Fan(s), Pantry, Blinds/Shades, Walk-In Closet(s)
- Flooring: LVT/LVP, Vinyl
- Doors: Thermal Doors
- Windows: Thermal Windows
- Basement: Dirt Floor,Exterior Entry,Unfinished
- Has fireplace: No
- Fireplace features: None
Interior area
- Total structure area: 2,118
- Total interior livable area: 2,118 sqft
Property
Parking
- Parking features: Gravel, Off Street, On Site, Unpaved
Features
- Levels: One
- Stories: 1
- Patio & porch: Covered, Deck, Porch
- Exterior features: Thermal Doors
- Fencing: Back Yard,Chain Link
Lot
- Size: 3 Acres
- Dimensions: 347.45 x 394.5 x 306.61 x 405.50
- Features: Open Lot, See Remarks, Wooded
Details
- Parcel number: 20120186
- Zoning: RA-40
- Special conditions: Standard
- Horses can be raised: Yes
Construction
Type & style
- Home type: SingleFamily
- Property subtype: Single Family Residence
Materials
- Vinyl Siding
- Foundation: Block, Raised, See Remarks, Crawl Space
- Roof: Architectural Shingle,Composition
Condition
- New construction: No
- Year built: 2012
Details
- Warranty included: Yes
Utilities & green energy
- Sewer: Septic Tank
- Water: Public
- Utilities for property: Water Available
Community & neighborhood
Security
- Security features: Smoke Detector(s)
Location
- Region: West End
- Subdivision: Eastwood
Other
Other facts
- Listing agreement: Exclusive Right To Sell
- Listing terms: Cash,Conventional,FHA,USDA Loan,VA Loan
- Road surface type: Paved
Price history
| Date | Event | Price |
|---|---|---|
| 4/17/2024 | Sold | $325,000-1.5%$153/sqft |
Source: | ||
| 3/5/2024 | Pending sale | $330,000$156/sqft |
Source: | ||
| 1/15/2024 | Price change | $330,000-1.5%$156/sqft |
Source: | ||
| 12/26/2023 | Listed for sale | $335,000$158/sqft |
Source: | ||
| 12/16/2023 | Listing removed | -- |
Source: | ||
Public tax history
| Year | Property taxes | Tax assessment |
|---|---|---|
| 2024 | $1,182 -4.4% | $271,620 |
| 2023 | $1,236 +1% | $271,620 +8.9% |
| 2022 | $1,224 -3.8% | $249,350 +28.3% |
Find assessor info on the county website
Neighborhood: 27376
Nearby schools
GreatSchools rating
- 8/10West Pine Elementary SchoolGrades: K-5Distance: 2.4 mi
- 6/10West Pine Middle SchoolGrades: 6-8Distance: 2.5 mi
- 5/10Pinecrest High SchoolGrades: 9-12Distance: 8.3 mi
Get pre-qualified for a loan
At Zillow Home Loans, we can pre-qualify you in as little as 5 minutes with no impact to your credit score.An equal housing lender. NMLS #10287.
Sell for more on Zillow
Get a Zillow Showcase℠ listing at no additional cost and you could sell for .
$370,100
2% more+$7,402
With Zillow Showcase(estimated)$377,502



