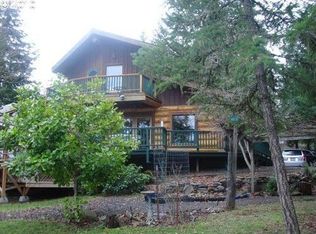Sold
$875,000
4325 Blanton Heights Rd, Eugene, OR 97405
3beds
2,629sqft
Residential, Single Family Residence
Built in 1974
4.58 Acres Lot
$892,200 Zestimate®
$333/sqft
$2,699 Estimated rent
Home value
$892,200
$812,000 - $990,000
$2,699/mo
Zestimate® history
Loading...
Owner options
Explore your selling options
What's special
A timeless architectural treasure nestled in privacy and filtered grand views to the Coast Range and surrounding large adjacent private acreage. Walls of newer thermal windows bring in the sunlight showcasing the beautiful, detailed custom woodwork. Large Living with wood burning fireplace and Dining areas with soaring vaulted ceilings with roofline transom windows. Chef's kitchen with sleek cabinetry, granite counters and Dacor gas range/oven. Elegant guest rooms and vaulted master suite with upper deck and extensive closets. Enjoy vista views and cooling breezes at the front sunset deck. Second parcel is zoned RR and is included. Pre-listing Inspections completed and good. Call your Realtor and thank them for this once in a lifetime home opportunity!
Zillow last checked: 8 hours ago
Listing updated: August 29, 2024 at 06:31am
Listed by:
Michael O'Connell Jr. 541-345-8100,
RE/MAX Integrity
Bought with:
Aaron Gathrid, 201256428
Berkshire Hathaway HomeServices Real Estate Professionals
Source: RMLS (OR),MLS#: 24055906
Facts & features
Interior
Bedrooms & bathrooms
- Bedrooms: 3
- Bathrooms: 2
- Full bathrooms: 2
- Main level bathrooms: 1
Primary bedroom
- Features: Bathroom, Closet Organizer, Deck, Bathtub, Double Sinks, Shower, Suite, Vaulted Ceiling
- Level: Upper
Bedroom 2
- Level: Main
Bedroom 3
- Level: Main
Dining room
- Features: Builtin Features, Hardwood Floors, Vaulted Ceiling
- Level: Main
Family room
- Features: Builtin Features, Hardwood Floors, Vaulted Ceiling, Wood Stove
- Level: Main
Kitchen
- Features: Dishwasher, Eating Area, Gas Appliances, Gourmet Kitchen, Hardwood Floors, Granite, Vaulted Ceiling
- Level: Main
Living room
- Features: Fireplace, Hardwood Floors, Vaulted Ceiling
- Level: Main
Heating
- Forced Air, Heat Pump, Wood Stove, Fireplace(s)
Cooling
- Central Air
Appliances
- Included: Dishwasher, Disposal, Free-Standing Gas Range, Free-Standing Refrigerator, Range Hood, Stainless Steel Appliance(s), Washer/Dryer, Gas Appliances, Electric Water Heater
- Laundry: Laundry Room
Features
- High Ceilings, Vaulted Ceiling(s), Formal, Built-in Features, Eat-in Kitchen, Gourmet Kitchen, Granite, Bathroom, Closet Organizer, Bathtub, Double Vanity, Shower, Suite
- Flooring: Hardwood, Tile
- Windows: Double Pane Windows, Wood Frames
- Basement: Crawl Space
- Number of fireplaces: 2
- Fireplace features: Stove, Wood Burning, Wood Burning Stove
Interior area
- Total structure area: 2,629
- Total interior livable area: 2,629 sqft
Property
Parking
- Total spaces: 2
- Parking features: Parking Pad, RV Access/Parking, Garage Door Opener, Attached
- Attached garage spaces: 2
- Has uncovered spaces: Yes
Accessibility
- Accessibility features: Garage On Main, Parking, Utility Room On Main, Accessibility
Features
- Levels: Two
- Stories: 2
- Patio & porch: Deck, Porch
- Exterior features: Basketball Court, Yard
- Has view: Yes
- View description: Mountain(s), Trees/Woods, Valley
Lot
- Size: 4.58 Acres
- Features: Gentle Sloping, Acres 3 to 5
Details
- Additional structures: RVParking
- Parcel number: 1054335
- Zoning: RR5
Construction
Type & style
- Home type: SingleFamily
- Architectural style: Custom Style
- Property subtype: Residential, Single Family Residence
Materials
- Shingle Siding, Wood Siding
- Foundation: Concrete Perimeter
- Roof: Composition
Condition
- Approximately
- New construction: No
- Year built: 1974
Utilities & green energy
- Gas: Gas
- Sewer: Standard Septic
- Water: Well
Community & neighborhood
Location
- Region: Eugene
Other
Other facts
- Listing terms: Cash,Conventional
- Road surface type: Gravel, Paved
Price history
| Date | Event | Price |
|---|---|---|
| 8/28/2024 | Sold | $875,000$333/sqft |
Source: | ||
| 7/31/2024 | Pending sale | $875,000$333/sqft |
Source: | ||
| 7/18/2024 | Listed for sale | $875,000$333/sqft |
Source: | ||
Public tax history
| Year | Property taxes | Tax assessment |
|---|---|---|
| 2025 | $8,067 -0.8% | $599,463 +3% |
| 2024 | $8,131 +1.4% | $582,003 +3% |
| 2023 | $8,017 +3.5% | $565,052 +3% |
Find assessor info on the county website
Neighborhood: 97405
Nearby schools
GreatSchools rating
- 6/10Adams Elementary SchoolGrades: K-5Distance: 2 mi
- 5/10Arts And Technology Academy At JeffersonGrades: 6-8Distance: 1.9 mi
- 4/10Churchill High SchoolGrades: 9-12Distance: 2.7 mi
Schools provided by the listing agent
- Elementary: Adams
- Middle: Arts & Tech
- High: Churchill
Source: RMLS (OR). This data may not be complete. We recommend contacting the local school district to confirm school assignments for this home.

Get pre-qualified for a loan
At Zillow Home Loans, we can pre-qualify you in as little as 5 minutes with no impact to your credit score.An equal housing lender. NMLS #10287.
