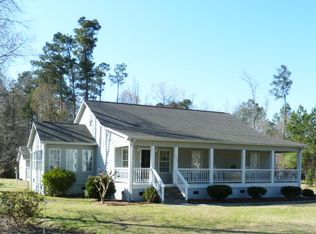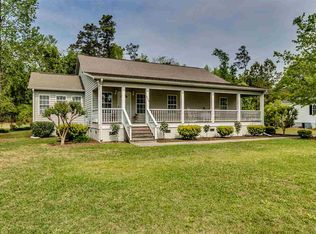Sold for $280,400
$280,400
4325 Bellamy St., Loris, SC 29569
3beds
1,445sqft
Single Family Residence
Built in 2000
0.46 Acres Lot
$291,400 Zestimate®
$194/sqft
$1,623 Estimated rent
Home value
$291,400
$277,000 - $306,000
$1,623/mo
Zestimate® history
Loading...
Owner options
Explore your selling options
What's special
Seller says sell, she found her house to buy. Move right into this Custom Built home with no HOA. As you walk into the living room of this home you can't help but notice the Cathedral Ceiling and the fireplace, along with the gleaming hardwood floors. The split floor plan puts the heart of the home in the center with a great view of the large, fenced in back yard. The cabinet packed kitchen has had a complete facelift to include kitchen cabinets all wrapped. new granite countertops, sink and Moen faucets as well as new appliances. A large new window was put in the the dining area allowing for more light. The master suite offers two closets one a nice walk-in and the other normal size The great master bath has a double bowl sink and granite countertops with Moen Faucet and a walk-in shower Walk to the other end of house to view the two bedrooms and bathroom. Don't forget the Laundry room. Imagine spending time in the afternoon on the back deck under the new awning with lighting. Not only do you have a two car garage but you also have a shed in the back yard. New HVAC in 2019, as well as having the duct work all cleaned and sealed, new hot water heated, new gutters with leaf guards.
Zillow last checked: 8 hours ago
Listing updated: May 31, 2023 at 08:26am
Listed by:
Holly J Levasseur 843-855-2741,
INNOVATE Real Estate
Bought with:
The Mills Group Team
Century 21 Barefoot Realty
Source: CCAR,MLS#: 2304163
Facts & features
Interior
Bedrooms & bathrooms
- Bedrooms: 3
- Bathrooms: 2
- Full bathrooms: 2
Primary bedroom
- Features: Ceiling Fan(s), Linen Closet, Main Level Master, Walk-In Closet(s)
- Level: First
Bedroom 1
- Level: First
Bedroom 2
- Level: First
Bedroom 3
- Level: First
Primary bathroom
- Features: Dual Sinks, Separate Shower, Vanity
Dining room
- Features: Kitchen/Dining Combo
Kitchen
- Features: Pantry
Living room
- Features: Fireplace, Vaulted Ceiling(s)
Heating
- Central, Electric
Cooling
- Central Air
Appliances
- Included: Dishwasher, Disposal, Microwave, Range, Refrigerator
- Laundry: Washer Hookup
Features
- Fireplace, Split Bedrooms
- Flooring: Other, Tile, Wood
- Doors: Insulated Doors, Storm Door(s)
- Has fireplace: Yes
Interior area
- Total structure area: 1,930
- Total interior livable area: 1,445 sqft
Property
Parking
- Total spaces: 2
- Parking features: Detached, Garage, Two Car Garage, Garage Door Opener
- Garage spaces: 2
Features
- Levels: One
- Stories: 1
- Patio & porch: Deck, Front Porch
- Exterior features: Deck, Fence, Storage
Lot
- Size: 0.46 Acres
- Dimensions: 101' x 229' x 102' x 219'
- Features: City Lot, Rectangular, Rectangular Lot
Details
- Additional parcels included: ,
- Parcel number: 17613030013
- Zoning: Res
- Special conditions: None
Construction
Type & style
- Home type: SingleFamily
- Architectural style: Ranch
- Property subtype: Single Family Residence
Materials
- Brick Veneer, Vinyl Siding, Wood Frame
Condition
- Resale
- Year built: 2000
Utilities & green energy
- Water: Public
- Utilities for property: Cable Available, Electricity Available, Phone Available, Sewer Available, Water Available
Green energy
- Energy efficient items: Doors, Windows
Community & neighborhood
Security
- Security features: Smoke Detector(s)
Community
- Community features: Golf Carts OK, Long Term Rental Allowed, Short Term Rental Allowed
Location
- Region: Loris
- Subdivision: Not within a Subdivision
HOA & financial
HOA
- Has HOA: No
- Amenities included: Owner Allowed Golf Cart, Owner Allowed Motorcycle, Pet Restrictions, Tenant Allowed Golf Cart, Tenant Allowed Motorcycle
Other
Other facts
- Listing terms: Cash,Conventional,FHA,VA Loan
Price history
| Date | Event | Price |
|---|---|---|
| 4/5/2023 | Sold | $280,400+2.7%$194/sqft |
Source: | ||
| 3/13/2023 | Pending sale | $272,900$189/sqft |
Source: | ||
| 3/5/2023 | Listed for sale | $272,900+67.9%$189/sqft |
Source: | ||
| 2/13/2020 | Sold | $162,500-3.3%$112/sqft |
Source: | ||
| 12/9/2019 | Pending sale | $168,000$116/sqft |
Source: Coldwell Banker Chicora Advantage #1924533 Report a problem | ||
Public tax history
| Year | Property taxes | Tax assessment |
|---|---|---|
| 2024 | $1,924 +58.9% | $282,642 +44.3% |
| 2023 | $1,211 -11.3% | $195,880 |
| 2022 | $1,364 +25.6% | $195,880 |
Find assessor info on the county website
Neighborhood: 29569
Nearby schools
GreatSchools rating
- 7/10Loris Elementary SchoolGrades: PK-5Distance: 0.9 mi
- 3/10Loris Middle SchoolGrades: 6-8Distance: 2.2 mi
- 4/10Loris High SchoolGrades: 9-12Distance: 1.4 mi
Schools provided by the listing agent
- Elementary: Loris Elementary School
- Middle: Loris Middle School
- High: Loris High School
Source: CCAR. This data may not be complete. We recommend contacting the local school district to confirm school assignments for this home.
Get pre-qualified for a loan
At Zillow Home Loans, we can pre-qualify you in as little as 5 minutes with no impact to your credit score.An equal housing lender. NMLS #10287.
Sell for more on Zillow
Get a Zillow Showcase℠ listing at no additional cost and you could sell for .
$291,400
2% more+$5,828
With Zillow Showcase(estimated)$297,228

