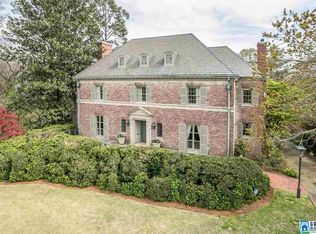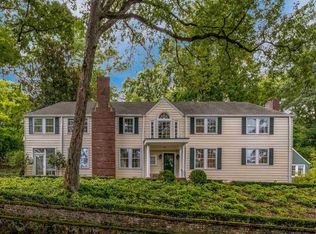Sold for $2,800,000
$2,800,000
4325 Altamont Rd, Birmingham, AL 35213
3beds
5,330sqft
Single Family Residence
Built in 1929
0.75 Acres Lot
$2,777,100 Zestimate®
$525/sqft
$4,017 Estimated rent
Home value
$2,777,100
$2.50M - $3.08M
$4,017/mo
Zestimate® history
Loading...
Owner options
Explore your selling options
What's special
This 3 BA, 4 ½ BA, with well-appointed guest house, is a historical gem with exquisitely preserved features and modern amenities. Designed by Warren, Knight and Davis in 1923, the Tudor estate boasts a gable slate roof, stone entry, and copper gutters. The original fireplace is the showpiece of the living room, lined with French doors and conveniently across from the formal dining, ideal for hosting. The gourmet kitchen has top-notch appliances and marble counters. A breakfast room is off the kitchen as well as a pantry, office, and laundry. The primary has sizeable closets, fireplace, and bath with marble tile, soaking tub, subway-tiled shower, and dual vanities. Two bedrooms, 2 bathrooms and second laundry are also upstairs, with elevator access. The manicured grounds, complete with wine cellar, include vegetable gardens, fruit trees, and outdoor living spaces. This piece of history sits atop a peaceful hill in convenient Redmont Park with matchless character and views.
Zillow last checked: 8 hours ago
Listing updated: April 02, 2024 at 09:51am
Listed by:
Stephanie Robinson srobinson@realtysouth.com,
RealtySouth-MB-Cahaba Rd
Bought with:
Stephanie Robinson
RealtySouth-MB-Cahaba Rd
Source: GALMLS,MLS#: 21378512
Facts & features
Interior
Bedrooms & bathrooms
- Bedrooms: 3
- Bathrooms: 5
- Full bathrooms: 4
- 1/2 bathrooms: 1
Primary bedroom
- Level: Second
Bedroom 1
- Level: Second
Bedroom 2
- Level: Second
Primary bathroom
- Level: Second
Bathroom 1
- Level: First
Bathroom 3
- Level: Second
Bathroom 4
- Level: Basement
Dining room
- Level: First
Kitchen
- Features: Stone Counters, Breakfast Bar, Butlers Pantry, Pantry
Living room
- Level: First
Basement
- Area: 1104
Heating
- 3+ Systems (HEAT), Forced Air, Natural Gas
Cooling
- 3+ Systems (COOL), Central Air, Zoned
Appliances
- Included: Convection Oven, Gas Cooktop, Dishwasher, Disposal, Double Oven, Ice Maker, Microwave, Electric Oven, Plumbed for Gas in Kit, Refrigerator, Self Cleaning Oven, Stainless Steel Appliance(s), 2+ Water Heaters, Electric Water Heater, Gas Water Heater, Tankless Water Heater
- Laundry: Electric Dryer Hookup, Washer Hookup, Main Level, Upper Level, Laundry Closet, Laundry Room, Laundry (ROOM), Yes
Features
- Elevator, Multiple Staircases, Recessed Lighting, Sound System, Wet Bar, Workshop (INT), High Ceilings, Crown Molding, Smooth Ceilings, Linen Closet, Separate Shower, Double Vanity, Sitting Area in Master, Tub/Shower Combo, Walk-In Closet(s)
- Flooring: Carpet, Hardwood, Marble
- Doors: French Doors
- Basement: Full,Partially Finished,Daylight,Bath/Stubbed,Rock/Stone
- Attic: Walk-up,Yes
- Number of fireplaces: 2
- Fireplace features: Gas Log, Marble (FIREPL), Stone, Living Room, Master Bedroom, Gas, Wood Burning
Interior area
- Total interior livable area: 5,330 sqft
- Finished area above ground: 4,549
- Finished area below ground: 781
Property
Parking
- Total spaces: 2
- Parking features: Driveway, Lower Level, Off Street, Garage Faces Rear
- Attached garage spaces: 2
- Has uncovered spaces: Yes
Features
- Levels: 2+ story
- Patio & porch: Porch, Porch Screened
- Exterior features: Lighting
- Pool features: None
- Has view: Yes
- View description: City
- Waterfront features: No
Lot
- Size: 0.75 Acres
- Features: Interior Lot, Few Trees
Details
- Additional structures: Guest House
- Parcel number: 2300324001015.000
- Special conditions: N/A
Construction
Type & style
- Home type: SingleFamily
- Property subtype: Single Family Residence
Materials
- Stone, Stucco, Wood
- Foundation: Basement
Condition
- Year built: 1929
Utilities & green energy
- Electric: Generator
- Water: Public
- Utilities for property: Sewer Connected
Community & neighborhood
Security
- Security features: Security System
Community
- Community features: Curbs
Location
- Region: Birmingham
- Subdivision: Redmont
Other
Other facts
- Price range: $2.8M - $2.8M
- Road surface type: Paved
Price history
| Date | Event | Price |
|---|---|---|
| 4/2/2024 | Sold | $2,800,000+3.9%$525/sqft |
Source: | ||
| 3/11/2024 | Pending sale | $2,695,900$506/sqft |
Source: | ||
| 3/7/2024 | Listed for sale | $2,695,900+1248%$506/sqft |
Source: | ||
| 3/12/2014 | Sold | $200,000-66.7%$38/sqft |
Source: Public Record Report a problem | ||
| 10/11/2011 | Sold | $600,000$113/sqft |
Source: Public Record Report a problem | ||
Public tax history
| Year | Property taxes | Tax assessment |
|---|---|---|
| 2025 | $13,271 +36% | $184,040 +23.9% |
| 2024 | $9,755 +8.2% | $148,500 +18.4% |
| 2023 | $9,020 -54% | $125,400 -53.7% |
Find assessor info on the county website
Neighborhood: Redmont Park
Nearby schools
GreatSchools rating
- 7/10Avondale Elementary SchoolGrades: PK-5Distance: 0.6 mi
- 1/10We Putnam Middle School-MagnetGrades: 6-8Distance: 3 mi
- 1/10Woodlawn High School-MagnetGrades: 9-12Distance: 2.2 mi
Schools provided by the listing agent
- Elementary: Avondale
- Middle: Putnam, W E
- High: Woodlawn
Source: GALMLS. This data may not be complete. We recommend contacting the local school district to confirm school assignments for this home.
Get a cash offer in 3 minutes
Find out how much your home could sell for in as little as 3 minutes with a no-obligation cash offer.
Estimated market value$2,777,100
Get a cash offer in 3 minutes
Find out how much your home could sell for in as little as 3 minutes with a no-obligation cash offer.
Estimated market value
$2,777,100

