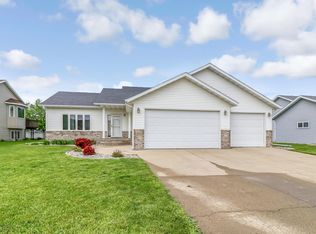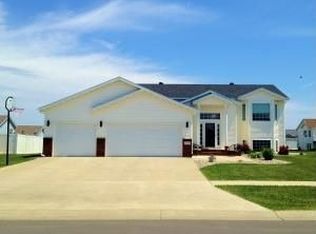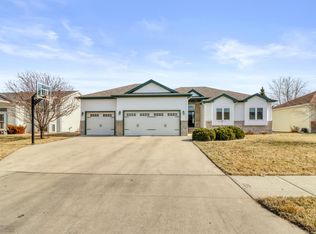Immaculate Osgood home with 3 bedrooms on one level. Very low specials. Newer dishwasher and countertops throughout. Triple, fully finished, heated garage with new pulldown ladder and storage added to attic. Bonus! Home Security System has active contract until 2/2017. Snow removal pre-paid contract in place for this winter for driveway with snowfall over 2''. Pot rack in kitchen, garage fridge & workbench included.
This property is off market, which means it's not currently listed for sale or rent on Zillow. This may be different from what's available on other websites or public sources.



