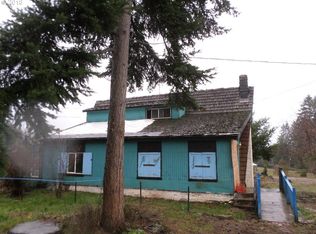BRAND NEW septic tank, water pressure tank, stainless steel appliances, gas range, new kitchen & bathroom cabinets w/granite counters, new toilets & bathtub/shower, new carpet & flooring. 3 bedrooms(one non-conforming), 2 bathrooms, bedroom downstairs could be master OR master upstairs(both have attached bathrooms). 24'x 36' shop w/upstairs loft! Small shed/animal stall w/separate fenced area, 2 flat usable acres w/many fruit trees.
This property is off market, which means it's not currently listed for sale or rent on Zillow. This may be different from what's available on other websites or public sources.
