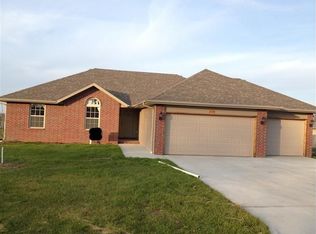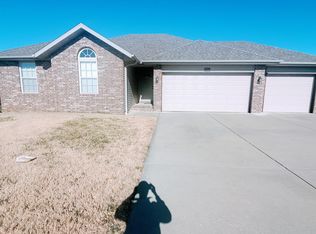Closed
Price Unknown
4324 W Nicholas Street, Springfield, MO 65802
3beds
1,342sqft
Single Family Residence
Built in 2013
0.34 Acres Lot
$260,200 Zestimate®
$--/sqft
$1,579 Estimated rent
Home value
$260,200
$247,000 - $273,000
$1,579/mo
Zestimate® history
Loading...
Owner options
Explore your selling options
What's special
This gorgeous brick-front, ranch-style home with an attached 2-car garage boasts a beautiful low-maintenance yard framed in attractive landscaping set up with a sprinkler sytem for easy watering. This home is also located in the Willard School District. Step inside the covered front porch to be greeted by a cozy entryway with stunning recently installed hardwood flooring leading to an open living-room with an all neutral paint scheme and an open layout set below tall ceilings. Overlooking the brightly lit space is a beautiful kitchen with dark wood cabinets, an island with a built-in bar and stainless steel farmhouse sink matching the all-stainless steel appliances. Just off the kitchen is the entry leading in directly from the garage. The dining area is set below large windows filtering in natural lighting throughout the kitchen. Tucked away in the hallway is the spacious master suite with natural lighting from the windows, and a private bath with two walk-in closets and a shower. The second shared bathroom is located near the additional two bedroms, one with a lovely accent wall, and each with spacious closets and large window. The laundryroom is straightforward with a built-in shelf, washer and dryer hookups, and some room for small storage. The door just off the living room opens up to a beautiful patio, recently updated with composite decking with small steps down to the pebble rock walkway leading to backyard paradise. Here you'll find that the sweeping landscaping accentuates a zoned backyard with a seating area beneath the shade of a lovely birch tree near the above ground swimming pool and privacy fencing all around. Don't miss the gorgeous landscaping in the front yard with a peaceful functioning Koi pond. Nestled in a lovely neighborhood, this home is also located near Rutledge Wilson Farm Park with West By Pass and HWY 44 nearby for fast commutes and convenient access to shopping, restaurants, entertainment, as well as a short drive to the airpor
Zillow last checked: 8 hours ago
Listing updated: August 02, 2024 at 02:57pm
Listed by:
Langston Group 417-879-7979,
Murney Associates - Primrose
Bought with:
Susan Holland, 2019026765
The Firm Real Estate, LLC
Source: SOMOMLS,MLS#: 60246099
Facts & features
Interior
Bedrooms & bathrooms
- Bedrooms: 3
- Bathrooms: 2
- Full bathrooms: 2
Heating
- Forced Air, Heat Pump, Electric
Cooling
- Ceiling Fan(s), Central Air
Appliances
- Included: Dishwasher, Disposal, Electric Water Heater, Free-Standing Electric Oven, Microwave
- Laundry: Main Level, W/D Hookup
Features
- Laminate Counters, Walk-In Closet(s), Walk-in Shower
- Flooring: Carpet, Hardwood, Tile
- Windows: Double Pane Windows
- Has basement: No
- Attic: Pull Down Stairs
- Has fireplace: No
Interior area
- Total structure area: 1,342
- Total interior livable area: 1,342 sqft
- Finished area above ground: 1,342
- Finished area below ground: 0
Property
Parking
- Total spaces: 2
- Parking features: Driveway, Paved
- Attached garage spaces: 2
- Has uncovered spaces: Yes
Features
- Levels: One
- Stories: 1
- Patio & porch: Covered, Front Porch
- Exterior features: Rain Gutters
- Pool features: Above Ground
- Fencing: Full,Privacy
Lot
- Size: 0.34 Acres
- Dimensions: 140 x 105
- Features: Corner Lot
Details
- Parcel number: 881329200093
Construction
Type & style
- Home type: SingleFamily
- Architectural style: Traditional
- Property subtype: Single Family Residence
Materials
- Vinyl Siding
- Foundation: Brick/Mortar, Crawl Space, Poured Concrete
- Roof: Composition
Condition
- Year built: 2013
Utilities & green energy
- Sewer: Public Sewer
- Water: Public
- Utilities for property: Cable Available
Community & neighborhood
Location
- Region: Springfield
- Subdivision: Strasbourg Est
Other
Other facts
- Listing terms: Cash,Conventional,FHA,VA Loan
- Road surface type: Asphalt
Price history
| Date | Event | Price |
|---|---|---|
| 8/18/2023 | Sold | -- |
Source: | ||
| 7/2/2023 | Pending sale | $245,000$183/sqft |
Source: | ||
| 6/30/2023 | Listed for sale | $245,000+75.1%$183/sqft |
Source: | ||
| 6/19/2019 | Sold | -- |
Source: Agent Provided Report a problem | ||
| 5/15/2019 | Pending sale | $139,900$104/sqft |
Source: ReeceNichols - Springfield #60136728 Report a problem | ||
Public tax history
| Year | Property taxes | Tax assessment |
|---|---|---|
| 2024 | $1,660 +0.5% | $29,600 |
| 2023 | $1,652 +13.7% | $29,600 +14.7% |
| 2022 | $1,453 0% | $25,800 |
Find assessor info on the county website
Neighborhood: 65802
Nearby schools
GreatSchools rating
- 6/10Willard Orchard Hills Elementary SchoolGrades: PK-4Distance: 0.4 mi
- 8/10Willard Middle SchoolGrades: 7-8Distance: 8.1 mi
- 9/10Willard High SchoolGrades: 9-12Distance: 7.7 mi
Schools provided by the listing agent
- Elementary: WD South
- Middle: Willard
- High: Willard
Source: SOMOMLS. This data may not be complete. We recommend contacting the local school district to confirm school assignments for this home.

