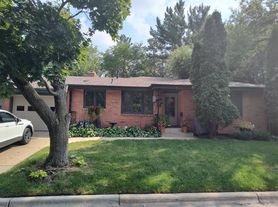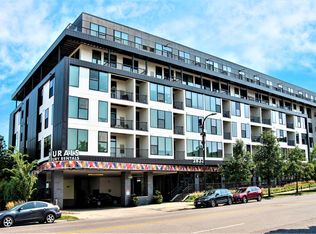4 Bed/2.5 Bath SF in Edina
Available November 15th. Another listing brought to you by The Feland Real Estate Group and Renters Warehouse. This spacious split level opens up the stairs to the south-facing living room with a great bay window and hardwood flooring through the upper floor. Moving toward the back of the home is a large dining room and a beautifully remodeled kitchen with high end stainless appliances, tons of countertop (quartz) and cabinet space with a breakfast bar and room for a kitchen table plus access to the 14' deck overlooking the backyard. Down the hallway is the main bathroom, two secondary bedrooms with good closet space and a master suite with a 3/4 bath and a walk-in closet. The lower level has a huge family room area with daylight windows, the fourth bedroom (not pictured) and a large laundry plus a half bath. Access to the great backyard and the oversized 2-car garage complete this lower level. Pets considered with a $500 pet deposit and $50/mo pet rent per pet. Tenant is responsible for all utilities as well as lawn care and snow removal. Please note: Everyone over 18 must apply and there is a $60 per-person application fee. Also, there is a one-time $199 lease admin fee and a monthly processing fee of 1% of the rent. Damage deposit is equal to one month's rent or possibly up to 2 months rent depending on credit and other factors.
House for rent
$3,395/mo
4324 W 42nd St, Edina, MN 55416
4beds
2,600sqft
Price may not include required fees and charges.
Single family residence
Available Sat Nov 15 2025
Cats, dogs OK
Central air, ceiling fan
In unit laundry
2 Parking spaces parking
Forced air
What's special
Hardwood flooringBreakfast barGreat backyardBay windowMaster suiteHigh end stainless appliancesRemodeled kitchen
- 3 days |
- -- |
- -- |
Travel times
Looking to buy when your lease ends?
Consider a first-time homebuyer savings account designed to grow your down payment with up to a 6% match & 3.83% APY.
Facts & features
Interior
Bedrooms & bathrooms
- Bedrooms: 4
- Bathrooms: 3
- Full bathrooms: 3
Rooms
- Room types: Dining Room
Heating
- Forced Air
Cooling
- Central Air, Ceiling Fan
Appliances
- Included: Dishwasher, Disposal, Dryer, Microwave, Range Oven, Refrigerator, Stove, Washer
- Laundry: In Unit
Features
- Ceiling Fan(s), Storage, Walk In Closet, Walk-In Closet(s)
- Flooring: Hardwood
Interior area
- Total interior livable area: 2,600 sqft
Property
Parking
- Total spaces: 2
- Details: Contact manager
Features
- Exterior features: Eat-in Kitchen, Granite Countertops, Heating system: ForcedAir, High Ceilings, No Utilities included in rent, Stainless Steel Appliances, Walk In Closet
Details
- Parcel number: 0702824130117
Construction
Type & style
- Home type: SingleFamily
- Property subtype: Single Family Residence
Condition
- Year built: 1979
Utilities & green energy
- Utilities for property: Cable Available
Community & HOA
Location
- Region: Edina
Financial & listing details
- Lease term: Contact For Details
Price history
| Date | Event | Price |
|---|---|---|
| 10/21/2025 | Listed for rent | $3,395$1/sqft |
Source: Zillow Rentals | ||
| 8/25/2014 | Sold | $466,134-12%$179/sqft |
Source: | ||
| 6/2/2014 | Listed for sale | $529,900$204/sqft |
Source: Edina Realty | ||

