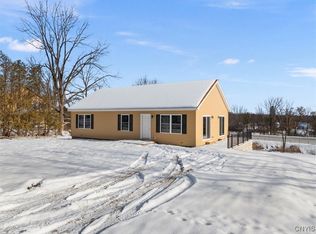4 bedroom 2.5 bath 2200 sq ft!....The pictures say it all....new..new and more new's! This will not be around long!
This property is off market, which means it's not currently listed for sale or rent on Zillow. This may be different from what's available on other websites or public sources.
