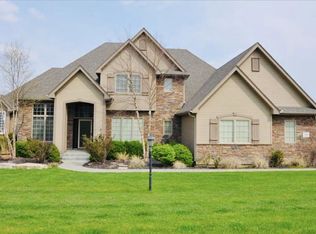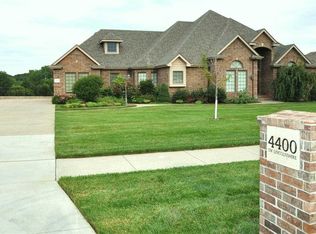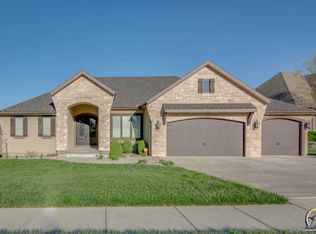Laurens Bay 1-1/2 Story Contemporary 5 bedroom, 4.5 bath beauty with Lake views from all 3 levels. Master Suite on the main floor, 3 bedrooms upstairs, and 1 bedroom in the basement. Kitchen with adjoining dining area and great room, huge hidden walk-in pantry, Butlers pantry and walk through to formal dining room. Custom Wood cabinets with pull-out drawers & under-cabinet lighting, Granite countertops, large deep basin sink with disposal, GE Café series stainless steel French door refrigerator, Natural gas stove top and double convection oven, Microwave oven with convection feature, and built-in dishwasher. Spacious 17x15 Master bedroom suite. Master bath has granite counter top and double vanity sinks, tiled floors, huge walk-in shower with double shower heads, jetted Jacuzzi tub. Large walk-in master closet has laundry area with granite top work space to fold laundry & cabinets for storage. Additional laundry area adjacent to upstairs bedrooms. Walkout basement with high 12 ft ceilings, bedroom with full bath, recreation room, wet bar, media room, and 12x13 concrete safe room. Large deep shelving in safe room and unfinished area for ample storage. Double central Air Condition and Gas forced warm air Heating. Two 50-gallon natural gas hot water heaters. Plumbed for water softener. 3-Car Oversized garage (23x27 & 12x24) with Overhead doors that are wifi accessible & have emergency battery backup, Built-in Workbench and Shelving. Grand covered front porch entry, rear covered screened-in deck off main level with natural gas piped for grill hookup and concrete lower patio. Monitored security system that's also accessible via smartphone. In-ground yard water sprinkler system professionally maintained.
This property is off market, which means it's not currently listed for sale or rent on Zillow. This may be different from what's available on other websites or public sources.


