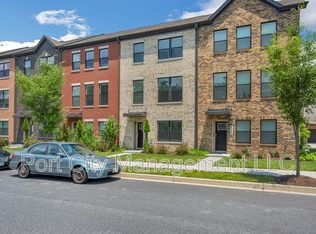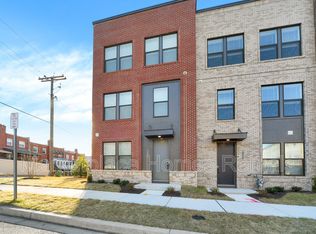Sold for $385,000
$385,000
4324 Roland Heights Ave, Baltimore, MD 21211
3beds
1,800sqft
Townhouse
Built in 2021
1,742.4 Square Feet Lot
$379,000 Zestimate®
$214/sqft
$3,225 Estimated rent
Home value
$379,000
$326,000 - $440,000
$3,225/mo
Zestimate® history
Loading...
Owner options
Explore your selling options
What's special
This 3-level brick front townhome was built in 2021. It has a 2-car garage with a rear entry. It features 3 bedrooms, 2.5 baths and a first floor den or home office. There is direct access to the garage from inside the house. The next level up boasts an open concept floor plan. The kitchen has a 7' luxury quartz island, stainless steel appliances and plenty of cabinetry. The entire upper floor measures app. 19 x 35'. The floors are luxury plank vinyl. It also features a pantry and a handy powder room. There's a 6'x18' deck off the kitchen perfect for your morning coffee or tea. The top floor has 3 bedrooms and 2 baths along with the laundry area. The front views trees and woods. Are you a foodie? There are at least 25 fine restaurants within a 1 mile. It's app. 8-10 minutes to the harbor and the downtown nightlife. The HOA fee is $72 a month and there's annual $400 deferred water bill. It's centrally located near Johns Hopkins, University of Md., Loyola, Sinai Hospital, etc.
Zillow last checked: 8 hours ago
Listing updated: April 01, 2025 at 10:05am
Listed by:
Saro Dedeyan 410-274-3942,
Cummings & Co. Realtors
Bought with:
Jay Kramer, 575267
Coldwell Banker Realty
Source: Bright MLS,MLS#: MDBA2154706
Facts & features
Interior
Bedrooms & bathrooms
- Bedrooms: 3
- Bathrooms: 3
- Full bathrooms: 2
- 1/2 bathrooms: 1
Primary bedroom
- Features: Flooring - Carpet
- Level: Upper
- Area: 143 Square Feet
- Dimensions: 13 x 11
Bedroom 2
- Level: Upper
- Area: 90 Square Feet
- Dimensions: 10 x 9
Bedroom 3
- Features: Flooring - Carpet
- Level: Upper
- Area: 90 Square Feet
- Dimensions: 10 x 9
Primary bathroom
- Features: Bathroom - Walk-In Shower, Countertop(s) - Solid Surface, Double Sink
- Level: Upper
Bathroom 2
- Features: Bathroom - Tub Shower
- Level: Upper
Dining room
- Features: Flooring - Luxury Vinyl Plank
- Level: Upper
Family room
- Level: Main
- Area: 288 Square Feet
- Dimensions: 16 x 18
Half bath
- Level: Upper
Kitchen
- Features: Countertop(s) - Quartz, Flooring - Luxury Vinyl Plank
- Level: Upper
Living room
- Features: Flooring - Luxury Vinyl Tile
- Level: Upper
Heating
- Central, Forced Air, Natural Gas
Cooling
- Central Air, Electric
Appliances
- Included: Microwave, Dishwasher, Disposal, Washer, Dryer, Exhaust Fan, Refrigerator, Water Heater, Stainless Steel Appliance(s), Ice Maker, Gas Water Heater
- Laundry: Upper Level, Washer In Unit, Dryer In Unit
Features
- Bathroom - Walk-In Shower, Bathroom - Tub Shower, Ceiling Fan(s), Combination Dining/Living, Combination Kitchen/Dining, Open Floorplan, Primary Bath(s), Recessed Lighting, Kitchen Island, Pantry, Dry Wall
- Flooring: Luxury Vinyl, Carpet
- Doors: Sliding Glass
- Windows: Vinyl Clad
- Has basement: No
- Has fireplace: No
Interior area
- Total structure area: 1,800
- Total interior livable area: 1,800 sqft
- Finished area above ground: 1,800
- Finished area below ground: 0
Property
Parking
- Total spaces: 2
- Parking features: Garage Faces Rear, Garage Door Opener, Inside Entrance, Attached, On Street, Off Street
- Attached garage spaces: 2
- Has uncovered spaces: Yes
Accessibility
- Accessibility features: None
Features
- Levels: Three
- Stories: 3
- Patio & porch: Deck
- Exterior features: Sidewalks, Street Lights
- Pool features: None
- Has view: Yes
- View description: Trees/Woods
Lot
- Size: 1,742 sqft
- Features: Front Yard, Suburban
Details
- Additional structures: Above Grade, Below Grade
- Parcel number: 0313153575C346
- Zoning: R-6
- Special conditions: Standard
Construction
Type & style
- Home type: Townhouse
- Architectural style: Contemporary
- Property subtype: Townhouse
Materials
- Brick, Vinyl Siding
- Foundation: Slab
- Roof: Asphalt
Condition
- Very Good
- New construction: No
- Year built: 2021
Details
- Builder model: Norris
- Builder name: DR Horton
Utilities & green energy
- Sewer: Public Sewer
- Water: Public
Community & neighborhood
Location
- Region: Baltimore
- Subdivision: Medfield
- Municipality: Baltimore City
HOA & financial
HOA
- Has HOA: Yes
- HOA fee: $72 monthly
- Amenities included: Common Grounds
- Services included: Common Area Maintenance, Lawn Care Front, Snow Removal
- Association name: ROLAND HEIGHTS HOMEOWNERS ASSOCIATION
Other
Other facts
- Listing agreement: Exclusive Right To Sell
- Listing terms: Cash,Conventional,VA Loan,FHA
- Ownership: Fee Simple
- Road surface type: Black Top
Price history
| Date | Event | Price |
|---|---|---|
| 4/1/2025 | Sold | $385,000-1%$214/sqft |
Source: | ||
| 3/28/2025 | Pending sale | $389,000$216/sqft |
Source: | ||
| 3/2/2025 | Contingent | $389,000$216/sqft |
Source: | ||
| 2/9/2025 | Listed for sale | $389,000+14.4%$216/sqft |
Source: | ||
| 3/6/2023 | Listing removed | -- |
Source: | ||
Public tax history
| Year | Property taxes | Tax assessment |
|---|---|---|
| 2025 | -- | $327,100 |
| 2024 | $7,720 | $327,100 |
| 2023 | $7,720 -9.4% | $327,100 -9.4% |
Find assessor info on the county website
Neighborhood: Medfield
Nearby schools
GreatSchools rating
- 7/10Medfield Heights Elementary SchoolGrades: PK-7Distance: 0.2 mi
- 10/10Baltimore Polytechnic InstituteGrades: 9-12Distance: 0.5 mi
- 5/10Western High SchoolGrades: 9-12Distance: 0.6 mi
Schools provided by the listing agent
- District: Baltimore City Public Schools
Source: Bright MLS. This data may not be complete. We recommend contacting the local school district to confirm school assignments for this home.
Get a cash offer in 3 minutes
Find out how much your home could sell for in as little as 3 minutes with a no-obligation cash offer.
Estimated market value$379,000
Get a cash offer in 3 minutes
Find out how much your home could sell for in as little as 3 minutes with a no-obligation cash offer.
Estimated market value
$379,000

