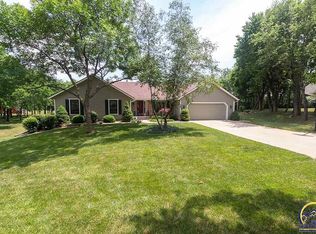Sold
Price Unknown
4324 NW Meadowcrest Rd, Topeka, KS 66618
4beds
3,007sqft
Single Family Residence, Residential
Built in 1988
6 Acres Lot
$506,300 Zestimate®
$--/sqft
$2,821 Estimated rent
Home value
$506,300
$481,000 - $532,000
$2,821/mo
Zestimate® history
Loading...
Owner options
Explore your selling options
What's special
Seaman rancher on 6 acres with an outbuilding, carport, walking trails in the woods, a park like backyard and nicely updated inside! You can move right in! 4bed with a bonus room, family room and huge laundry in the basement! Seller loves their neighborhood! Many recent improvements and things to enjoy! Some newer items include the front deck, back deck with pergola, bathroom remodels and maintenance free steel siding!
Zillow last checked: 8 hours ago
Listing updated: June 09, 2023 at 02:05pm
Listed by:
Erica Lichtenauer 785-554-7311,
Countrywide Realty, Inc.
Bought with:
Scott Boling, 00247210
Coldwell Banker American Home
Source: Sunflower AOR,MLS#: 228333
Facts & features
Interior
Bedrooms & bathrooms
- Bedrooms: 4
- Bathrooms: 3
- Full bathrooms: 3
Primary bedroom
- Level: Main
- Dimensions: 15.7X15.3 + 8.2X15.3
Bedroom 2
- Level: Main
- Area: 138
- Dimensions: 12X11.5
Bedroom 3
- Level: Main
- Area: 138
- Dimensions: 12X11.5
Bedroom 4
- Level: Basement
- Area: 117.9
- Dimensions: 13.10X9
Dining room
- Level: Main
- Area: 121.54
- Dimensions: 11.8X10.3
Family room
- Level: Main
- Area: 261.95
- Dimensions: 16.9X15.5
Kitchen
- Level: Main
- Area: 120.32
- Dimensions: 12.8X9.4
Laundry
- Level: Basement
- Area: 212.5
- Dimensions: 12.5X17
Living room
- Level: Main
- Area: 154.7
- Dimensions: 13.11X11.8
Recreation room
- Level: Main
- Area: 502.33
- Dimensions: 19.1X26.3
Heating
- Natural Gas
Cooling
- Central Air
Appliances
- Included: Gas Range, Microwave, Dishwasher, Disposal
- Laundry: In Basement
Features
- Flooring: Hardwood, Ceramic Tile, Laminate, Carpet
- Has basement: Yes
- Number of fireplaces: 1
- Fireplace features: One, Gas
Interior area
- Total structure area: 3,007
- Total interior livable area: 3,007 sqft
- Finished area above ground: 1,624
- Finished area below ground: 1,383
Property
Parking
- Parking features: Attached, Carport, Garage Door Opener
- Has carport: Yes
Features
- Patio & porch: Deck
- Fencing: Chain Link
Lot
- Size: 6 Acres
Details
- Additional structures: Outbuilding
- Parcel number: R8103
- Special conditions: Standard,Arm's Length
Construction
Type & style
- Home type: SingleFamily
- Architectural style: Ranch
- Property subtype: Single Family Residence, Residential
Materials
- Frame
- Roof: Composition
Condition
- Year built: 1988
Community & neighborhood
Location
- Region: Topeka
- Subdivision: North Valley Fa
Price history
| Date | Event | Price |
|---|---|---|
| 6/9/2023 | Sold | -- |
Source: | ||
| 4/7/2023 | Pending sale | $430,000$143/sqft |
Source: | ||
| 3/30/2023 | Listed for sale | $430,000$143/sqft |
Source: | ||
Public tax history
| Year | Property taxes | Tax assessment |
|---|---|---|
| 2025 | -- | $46,788 +3% |
| 2024 | $5,604 +22.9% | $45,425 +23.6% |
| 2023 | $4,559 +9.6% | $36,743 +11% |
Find assessor info on the county website
Neighborhood: 66618
Nearby schools
GreatSchools rating
- 7/10West Indianola Elementary SchoolGrades: K-6Distance: 1 mi
- 5/10Seaman Middle SchoolGrades: 7-8Distance: 4.5 mi
- 6/10Seaman High SchoolGrades: 9-12Distance: 4 mi
Schools provided by the listing agent
- Elementary: West Indianola Elementary School/USD 345
- Middle: Seaman Middle School/USD 345
- High: Seaman High School/USD 345
Source: Sunflower AOR. This data may not be complete. We recommend contacting the local school district to confirm school assignments for this home.
