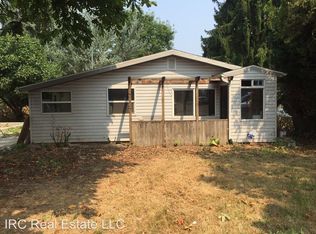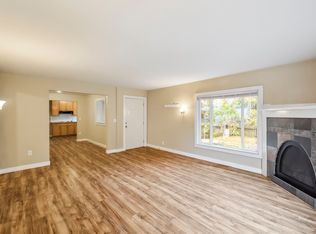Lovely fixer cottage in Cully looking for a new family to fix it up & enjoy. Original HW floors, Built-Ins, 2001 DP windows, Lg bedroom. Bathroom & galley kitchen need to be gutted, sun porch/mud room with laundry area. Elec heaters with separate room thermostats. Roof did leak & was replaced several years ago. Flowering trees & bushes, walnut & Apple trees. Lots of potential here. Seller to do NO repairs.Truly an AS IS @ a good price. [Home Energy Score = 2. HES Report at https://rpt.greenbuildingregistry.com/hes/OR10149269]
This property is off market, which means it's not currently listed for sale or rent on Zillow. This may be different from what's available on other websites or public sources.

