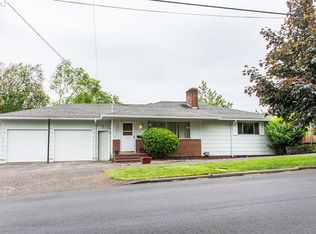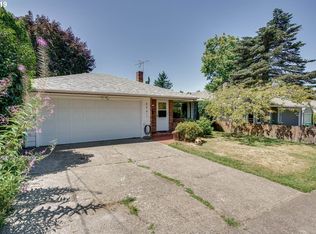Sold
$672,000
4324 NE 70th Ave, Portland, OR 97218
3beds
2,602sqft
Residential, Single Family Residence
Built in 1964
6,098.4 Square Feet Lot
$640,700 Zestimate®
$258/sqft
$3,293 Estimated rent
Home value
$640,700
$609,000 - $673,000
$3,293/mo
Zestimate® history
Loading...
Owner options
Explore your selling options
What's special
Open Sunday 5/25 1-3You will love the exceptional quality and functional style in this mid-century modern home. Remodeled throughout. Open floor plan with tray ceilings. Large windows brings in beautiful light. Gorgeous hardwood floors. Roman brick FRPL with a raised hearth has likely never been used. Ensuite on the main floor. The remodeled kitchen features quartz countertops, stainless steel appliances, and eating area. Many options for finishing the lower level with high ceilings, 1300 sqft and a fireplace, perfect for finishing additional living space. Beautifully landscaped. Backyard features a flagstone patio area, perfect for entertaining. 2 car garage w/opener. Central air/new water heater. Ample storage.
Zillow last checked: 8 hours ago
Listing updated: June 26, 2023 at 01:47am
Listed by:
Katherine Whitney 503-803-0062,
RE/MAX Equity Group
Bought with:
Daniel Fleischer, 200602426
Think Real Estate
Source: RMLS (OR),MLS#: 23374304
Facts & features
Interior
Bedrooms & bathrooms
- Bedrooms: 3
- Bathrooms: 2
- Full bathrooms: 1
- Partial bathrooms: 1
- Main level bathrooms: 2
Primary bedroom
- Features: Hardwood Floors, Suite
- Level: Main
- Area: 120
- Dimensions: 10 x 12
Bedroom 2
- Features: Hardwood Floors
- Level: Main
- Area: 140
- Dimensions: 14 x 10
Bedroom 3
- Features: Hardwood Floors
- Level: Main
- Area: 100
- Dimensions: 10 x 10
Dining room
- Features: Hardwood Floors
- Level: Main
- Area: 140
- Dimensions: 14 x 10
Family room
- Features: Fireplace
- Level: Lower
Kitchen
- Features: Builtin Range, Builtin Refrigerator, Dishwasher, Disposal, Eating Area, Gas Appliances, Updated Remodeled, Quartz
- Level: Main
Living room
- Features: Coved, Fireplace, Hardwood Floors
- Level: Main
- Area: 247
- Dimensions: 19 x 13
Heating
- Forced Air 95 Plus, Fireplace(s)
Cooling
- Central Air
Appliances
- Included: Built-In Range, Built-In Refrigerator, Dishwasher, Disposal, Gas Appliances, Microwave, Range Hood, Stainless Steel Appliance(s), Electric Water Heater
- Laundry: Laundry Room
Features
- Quartz, Eat-in Kitchen, Updated Remodeled, Coved, Suite, Tile
- Flooring: Hardwood
- Windows: Aluminum Frames, Double Pane Windows
- Basement: Full
- Number of fireplaces: 2
- Fireplace features: Wood Burning
Interior area
- Total structure area: 2,602
- Total interior livable area: 2,602 sqft
Property
Parking
- Total spaces: 2
- Parking features: Garage Door Opener, Attached
- Attached garage spaces: 2
Accessibility
- Accessibility features: Garage On Main, Main Floor Bedroom Bath, Accessibility
Features
- Stories: 2
- Patio & porch: Covered Patio, Patio
Lot
- Size: 6,098 sqft
- Features: Level, Private, SqFt 5000 to 6999
Details
- Parcel number: R318351
- Zoning: R5
Construction
Type & style
- Home type: SingleFamily
- Architectural style: Mid Century Modern,Ranch
- Property subtype: Residential, Single Family Residence
Materials
- Brick, Shake Siding, Wood Siding
- Roof: Composition
Condition
- Updated/Remodeled
- New construction: No
- Year built: 1964
Utilities & green energy
- Gas: Gas
- Sewer: Public Sewer
- Water: Public
Community & neighborhood
Location
- Region: Portland
- Subdivision: Rose City/Roseway
Other
Other facts
- Listing terms: Cash,Conventional
- Road surface type: Paved
Price history
| Date | Event | Price |
|---|---|---|
| 6/22/2023 | Sold | $672,000+1.8%$258/sqft |
Source: | ||
| 5/28/2023 | Pending sale | $659,950$254/sqft |
Source: | ||
| 5/25/2023 | Listed for sale | $659,950+85.9%$254/sqft |
Source: | ||
| 9/2/2016 | Sold | $354,950$136/sqft |
Source: Public Record | ||
Public tax history
| Year | Property taxes | Tax assessment |
|---|---|---|
| 2025 | $6,449 +3.7% | $239,340 +3% |
| 2024 | $6,217 +11.5% | $232,370 +10.4% |
| 2023 | $5,578 +2.2% | $210,510 +3% |
Find assessor info on the county website
Neighborhood: Roseway
Nearby schools
GreatSchools rating
- 8/10Scott Elementary SchoolGrades: K-5Distance: 0.2 mi
- 6/10Roseway Heights SchoolGrades: 6-8Distance: 0.7 mi
- 4/10Leodis V. McDaniel High SchoolGrades: 9-12Distance: 1 mi
Schools provided by the listing agent
- Elementary: Scott
- Middle: Roseway Heights
- High: Leodis Mcdaniel
Source: RMLS (OR). This data may not be complete. We recommend contacting the local school district to confirm school assignments for this home.
Get a cash offer in 3 minutes
Find out how much your home could sell for in as little as 3 minutes with a no-obligation cash offer.
Estimated market value
$640,700
Get a cash offer in 3 minutes
Find out how much your home could sell for in as little as 3 minutes with a no-obligation cash offer.
Estimated market value
$640,700

