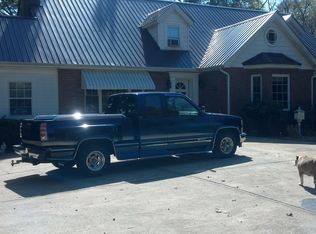Sold for $240,000
$240,000
4324 Main St, Pinson, AL 35126
3beds
1,968sqft
Single Family Residence
Built in 1960
0.95 Acres Lot
$245,000 Zestimate®
$122/sqft
$1,459 Estimated rent
Home value
$245,000
$233,000 - $257,000
$1,459/mo
Zestimate® history
Loading...
Owner options
Explore your selling options
What's special
Located in the heart of Main Street, this delightful home offers a perfect blend of historic charm and modern comforts. Boasting a prime location, this property is a rare gem in the heart of the community. Upon entering, you'll be immediately struck by the warm and inviting atmosphere. The main floor features a spacious living room with a cozy fireplace, original hardwood floors, and windows that fill the space with natural light. The kitchen has been updated and features granite countertops and stainless steel appliances. Sitting on almost an acre, this Main Street property offers a unique opportunity to own a piece of local history with all the modern conveniences you desire. Call today to schedule your private showing!
Zillow last checked: 8 hours ago
Listing updated: February 22, 2024 at 10:06am
Listed by:
Ashley Burks 205-294-5740,
Keller Williams Metro South
Bought with:
Susan Bishop
ERA King Real Estate - Birmingham
Source: GALMLS,MLS#: 21367440
Facts & features
Interior
Bedrooms & bathrooms
- Bedrooms: 3
- Bathrooms: 2
- Full bathrooms: 2
Primary bedroom
- Level: First
Bedroom 1
- Level: First
Bedroom 2
- Level: First
Primary bathroom
- Level: First
Bathroom 1
- Level: First
Dining room
- Level: First
Kitchen
- Features: Stone Counters, Pantry
- Level: First
Living room
- Level: First
Basement
- Area: 400
Heating
- Central, Electric
Cooling
- Central Air, Electric
Appliances
- Included: ENERGY STAR Qualified Appliances, Refrigerator, Stove-Electric, Gas Water Heater
- Laundry: Electric Dryer Hookup, Washer Hookup, In Basement, Basement Area, Laundry (ROOM), Yes
Features
- None, Smooth Ceilings, Linen Closet, Separate Shower, Tub/Shower Combo
- Flooring: Hardwood, Tile, Vinyl
- Windows: Window Treatments
- Basement: Partial,Partially Finished,Block
- Attic: Pull Down Stairs,Yes
- Number of fireplaces: 2
- Fireplace features: Gas Starter, Living Room, Gas
Interior area
- Total interior livable area: 1,968 sqft
- Finished area above ground: 1,568
- Finished area below ground: 400
Property
Parking
- Total spaces: 2
- Parking features: Driveway
- Carport spaces: 2
- Has uncovered spaces: Yes
Features
- Levels: One
- Stories: 1
- Patio & porch: Open (DECK), Deck
- Exterior features: Balcony
- Pool features: None
- Has view: Yes
- View description: None
- Waterfront features: No
Lot
- Size: 0.95 Acres
- Features: Acreage, Interior Lot, Irregular Lot, Few Trees
Details
- Parcel number: 0900312007004.000
- Special conditions: In Foreclosure
Construction
Type & style
- Home type: SingleFamily
- Property subtype: Single Family Residence
Materials
- 1 Side Brick, HardiPlank Type
- Foundation: Basement
Condition
- Year built: 1960
Utilities & green energy
- Sewer: Septic Tank
- Water: Public
Community & neighborhood
Location
- Region: Pinson
- Subdivision: None
Other
Other facts
- Price range: $240K - $240K
Price history
| Date | Event | Price |
|---|---|---|
| 2/15/2024 | Sold | $240,000+107.8%$122/sqft |
Source: | ||
| 3/22/2023 | Sold | $115,500+28.3%$59/sqft |
Source: Public Record Report a problem | ||
| 11/15/2016 | Sold | $90,000-5.3%$46/sqft |
Source: | ||
| 8/17/2016 | Price change | $95,000-5%$48/sqft |
Source: RE/MAX MarketPlace #756750 Report a problem | ||
| 7/19/2016 | Listed for sale | $100,000+33.3%$51/sqft |
Source: RE/MAX MarketPlace #756750 Report a problem | ||
Public tax history
| Year | Property taxes | Tax assessment |
|---|---|---|
| 2025 | $1,150 -28.6% | $24,020 -25.3% |
| 2024 | $1,611 +1.3% | $32,160 +1.3% |
| 2023 | $1,590 +18.3% | $31,740 +18.3% |
Find assessor info on the county website
Neighborhood: 35126
Nearby schools
GreatSchools rating
- 6/10Pinson Elementary SchoolGrades: PK-2Distance: 0.2 mi
- 4/10Rudd Middle SchoolGrades: 6-8Distance: 0.8 mi
- 3/10Pinson Valley High SchoolGrades: 9-12Distance: 1.3 mi
Schools provided by the listing agent
- Elementary: Pinson
- Middle: Rudd
- High: Pinson Valley
Source: GALMLS. This data may not be complete. We recommend contacting the local school district to confirm school assignments for this home.
Get a cash offer in 3 minutes
Find out how much your home could sell for in as little as 3 minutes with a no-obligation cash offer.
Estimated market value$245,000
Get a cash offer in 3 minutes
Find out how much your home could sell for in as little as 3 minutes with a no-obligation cash offer.
Estimated market value
$245,000
