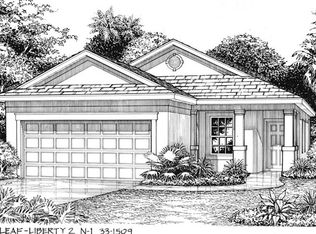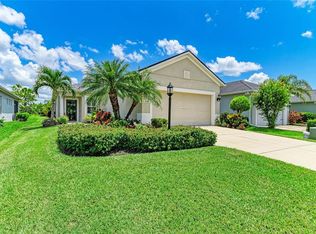Almost new, many custom extras, better than buying new and the seller will assist with closing costs. Only three years old and located in the gated community of Silverleaf, this charming cottage home is a three bedroom, two bath open and split floor plan, with a two car garage, and fenced rear yard completed with a doggie door and an extended screened lanai. You will appreciate the tremendous detail with designer accents and the benefit of having a gas kitchen with stainless steel appliances, large breakfast bar with full wall subway tile backsplash and amazing custom fans and lighting throughout... there is nothing left to do but move right in. No flood insurance required and the home comes with hurricane shutters which makes it very affordable to insure. Silverleaf amenities include a resort style pool with lounging and social area, fitness room, and basketball courts. Centrally located with easy access to shopping, dining, and I-75, this home is perfect for the first time home buyers or a seasonal owner. Easy to show, spotless, and move in ready.
This property is off market, which means it's not currently listed for sale or rent on Zillow. This may be different from what's available on other websites or public sources.

