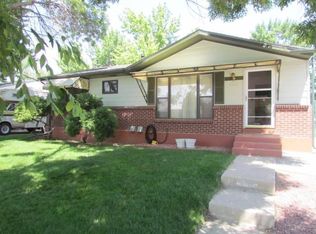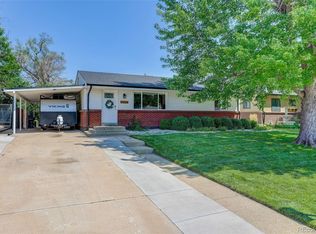Sold for $543,373 on 12/15/23
$543,373
4324 Hoyt Street, Wheat Ridge, CO 80033
4beds
2,000sqft
Single Family Residence
Built in 1961
8,632 Square Feet Lot
$547,900 Zestimate®
$272/sqft
$3,146 Estimated rent
Home value
$547,900
$521,000 - $575,000
$3,146/mo
Zestimate® history
Loading...
Owner options
Explore your selling options
What's special
Welcome to your dream home! This stunning, completely remodeled residence offers the perfect blend of modern luxury and timeless charm. Situated in a serene and welcoming community, this 4-bedroom, 2-bathroom home spans an impressive 2,000 square feet and boasts a newly finished basement, a spacious backyard, and the added allure of old, beautiful trees that grace the property. Upon entering, you'll be greeted by an open and airy floor plan that seamlessly connects the living room, dining area, and kitchen. The main floor also hosts three spacious bedrooms and a beautifully appointed bathroom with modern fixtures and finishes. The newly finished basement offers additional living space, perfect for a family room, home gym, or entertainment area. You'll also find one more bedroomsand another stylishly designed bathroom, providing ample space for family members or guests.Step outside into the large backyard, where you'll discover a private oasis. Don't miss the opportunity to make this your new home!
**This listing is Agent Owned
Zillow last checked: 8 hours ago
Listing updated: April 12, 2024 at 01:55pm
Listed by:
Trenton Stringari 719-371-3305 trent.stringari@gmail.com,
eXp Realty, LLC
Bought with:
Erika Luecke, 100093193
Compass - Denver
Source: REcolorado,MLS#: 2085473
Facts & features
Interior
Bedrooms & bathrooms
- Bedrooms: 4
- Bathrooms: 2
- Full bathrooms: 2
- Main level bathrooms: 1
- Main level bedrooms: 3
Bedroom
- Level: Main
Bedroom
- Level: Main
Bedroom
- Level: Main
Bedroom
- Level: Basement
Bathroom
- Level: Main
Bathroom
- Level: Basement
Heating
- Forced Air
Cooling
- Central Air
Features
- Basement: Bath/Stubbed,Finished
Interior area
- Total structure area: 2,000
- Total interior livable area: 2,000 sqft
- Finished area above ground: 1,000
- Finished area below ground: 1,000
Property
Parking
- Total spaces: 2
- Parking features: Concrete
Features
- Levels: One
- Stories: 1
Lot
- Size: 8,632 sqft
Details
- Parcel number: 042888
- Special conditions: Standard
Construction
Type & style
- Home type: SingleFamily
- Property subtype: Single Family Residence
Materials
- Brick, Wood Siding
- Roof: Composition
Condition
- Year built: 1961
Community & neighborhood
Location
- Region: Wheat Ridge
- Subdivision: Phillips #2
Other
Other facts
- Listing terms: Cash,Conventional,FHA,VA Loan
- Ownership: Individual
Price history
| Date | Event | Price |
|---|---|---|
| 12/15/2023 | Sold | $543,373-1.2%$272/sqft |
Source: | ||
| 11/3/2023 | Pending sale | $550,000$275/sqft |
Source: | ||
| 10/31/2023 | Price change | $550,000-4.3%$275/sqft |
Source: | ||
| 10/30/2023 | Price change | $575,000-0.9%$288/sqft |
Source: | ||
| 10/26/2023 | Price change | $580,000-0.9%$290/sqft |
Source: | ||
Public tax history
| Year | Property taxes | Tax assessment |
|---|---|---|
| 2024 | $2,373 +11.3% | $25,591 |
| 2023 | $2,132 -1.4% | $25,591 +11.8% |
| 2022 | $2,163 +7.4% | $22,887 -2.8% |
Find assessor info on the county website
Neighborhood: 80033
Nearby schools
GreatSchools rating
- 7/10Peak Expeditionary - PenningtonGrades: PK-5Distance: 0.3 mi
- 5/10Everitt Middle SchoolGrades: 6-8Distance: 0.4 mi
- 7/10Wheat Ridge High SchoolGrades: 9-12Distance: 0.9 mi
Schools provided by the listing agent
- Elementary: Pennington
- Middle: Everitt
- High: Wheat Ridge
- District: Jefferson County R-1
Source: REcolorado. This data may not be complete. We recommend contacting the local school district to confirm school assignments for this home.
Get a cash offer in 3 minutes
Find out how much your home could sell for in as little as 3 minutes with a no-obligation cash offer.
Estimated market value
$547,900
Get a cash offer in 3 minutes
Find out how much your home could sell for in as little as 3 minutes with a no-obligation cash offer.
Estimated market value
$547,900

