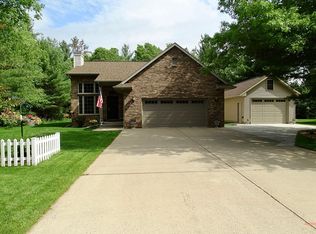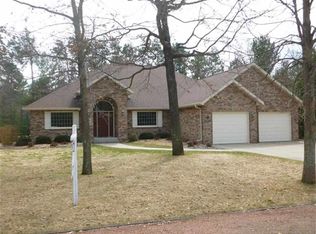Closed
$405,000
4324 HEFFRON STREET, Stevens Point, WI 54481
3beds
2,316sqft
Single Family Residence
Built in 1998
0.44 Acres Lot
$409,800 Zestimate®
$175/sqft
$2,309 Estimated rent
Home value
$409,800
$361,000 - $467,000
$2,309/mo
Zestimate® history
Loading...
Owner options
Explore your selling options
What's special
Turnkey 1.5 story 3-bedroom 2.5 bath home with many quality updates in a great eastside location Main level features an awesome open large living room with vaulted ceilings, inviting gas fireplace and plenty of natural light. Kitchen has all updated range/oven, refrigerator, dishwasher, microwave, granite counter tops, quality cabinets. Dining area has patio door with a great view of the backyard and new composite maintenance- free deck and rails. First floor main bedroom has its own private bathroom with generous walk-in shower, granite vanity top, tiled floor and walk in closet. Half bath/laundry room with newer washer and dryer included. Best yet the entire main level has all new luxury vinyl planking. The open staircase leads to the upper level with a landing area perfect for an in-home office, two additional bedrooms and a second full bathroom. Lower level is nicely finished with a family room (bar excluded), plus a workout/bonus room. Drywalled and heated oversized (24? x 28?) two stall attached garage.,Backyard garden shed for additional storage.Other updates include Roof 2019, furnace 2021, main bedroom bathroom 2020, exterior brick and shutters 2021, pergola 2020, main level flooring 2024, composite deck 2023, and the majority of interior re-painted. Awesome private back yard with deck, patio, pergola, backyard garden shed for extra storage. Nice lawn with underground sprinklers. This home is move in ready waiting for its new owners.
Zillow last checked: 8 hours ago
Listing updated: April 29, 2025 at 06:00am
Listed by:
PETER HARRIS homeinfo@firstweber.com,
FIRST WEBER
Bought with:
Team Kitowski
Source: WIREX MLS,MLS#: 22500862 Originating MLS: Central WI Board of REALTORS
Originating MLS: Central WI Board of REALTORS
Facts & features
Interior
Bedrooms & bathrooms
- Bedrooms: 3
- Bathrooms: 3
- Full bathrooms: 2
- 1/2 bathrooms: 1
- Main level bedrooms: 1
Primary bedroom
- Level: Main
- Area: 165
- Dimensions: 15 x 11
Bedroom 2
- Level: Upper
- Area: 143
- Dimensions: 13 x 11
Bedroom 3
- Level: Upper
- Area: 130
- Dimensions: 13 x 10
Bathroom
- Features: Master Bedroom Bath
Kitchen
- Level: Main
- Area: 121
- Dimensions: 11 x 11
Living room
- Level: Main
- Area: 255
- Dimensions: 17 x 15
Heating
- Forced Air
Cooling
- Central Air
Appliances
- Included: Refrigerator, Range/Oven, Dishwasher, Microwave, Washer, Dryer, Humidifier
Features
- Ceiling Fan(s), Cathedral/vaulted ceiling, Walk-In Closet(s), High Speed Internet
- Flooring: Carpet, Vinyl, Tile
- Windows: Window Coverings
- Basement: Partially Finished,Full,Block
Interior area
- Total structure area: 2,316
- Total interior livable area: 2,316 sqft
- Finished area above ground: 1,681
- Finished area below ground: 635
Property
Parking
- Total spaces: 2
- Parking features: 2 Car, Attached, Heated Garage
- Attached garage spaces: 2
Features
- Levels: One
- Stories: 1
- Patio & porch: Deck, Patio
- Exterior features: Irrigation system
Lot
- Size: 0.44 Acres
- Dimensions: 114 x 170
Details
- Parcel number: 2308.03.1300.60
- Zoning: Residential
- Special conditions: Arms Length
Construction
Type & style
- Home type: SingleFamily
- Architectural style: Cape Cod
- Property subtype: Single Family Residence
Materials
- Vinyl Siding
- Roof: Shingle
Condition
- 21+ Years
- New construction: No
- Year built: 1998
Utilities & green energy
- Sewer: Public Sewer
- Water: Public
Community & neighborhood
Location
- Region: Stevens Point
- Municipality: Stevens Point
Other
Other facts
- Listing terms: Arms Length Sale
Price history
| Date | Event | Price |
|---|---|---|
| 4/29/2025 | Sold | $405,000+5.2%$175/sqft |
Source: | ||
| 3/17/2025 | Pending sale | $385,000$166/sqft |
Source: | ||
| 3/14/2025 | Listed for sale | $385,000+14.1%$166/sqft |
Source: | ||
| 1/10/2023 | Sold | $337,500+5.5%$146/sqft |
Source: | ||
| 11/12/2022 | Contingent | $320,000$138/sqft |
Source: | ||
Public tax history
| Year | Property taxes | Tax assessment |
|---|---|---|
| 2024 | -- | $326,300 -1.8% |
| 2023 | -- | $332,300 +43% |
| 2022 | -- | $232,400 |
Find assessor info on the county website
Neighborhood: 54481
Nearby schools
GreatSchools rating
- 5/10Mcdill Elementary SchoolGrades: K-6Distance: 1.2 mi
- 5/10Benjamin Franklin Junior High SchoolGrades: 7-9Distance: 1.4 mi
- 4/10Stevens Point Area Senior High SchoolGrades: 10-12Distance: 3.3 mi
Schools provided by the listing agent
- Elementary: Mcdill
- Middle: Ben Franklin
Source: WIREX MLS. This data may not be complete. We recommend contacting the local school district to confirm school assignments for this home.

Get pre-qualified for a loan
At Zillow Home Loans, we can pre-qualify you in as little as 5 minutes with no impact to your credit score.An equal housing lender. NMLS #10287.

