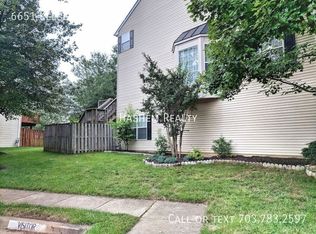Welcome to this beautifully maintained three-level townhome offering a perfect blend of comfort, space, and functionality. Nestled in a quiet and convenient neighborhood, this home is ideal for families, professionals, or anyone looking for versatile living space with modern updates and thoughtful features.
Top Floor: Private Retreat
The top level features a spacious primary bedroom with a private en-suite bathroom and a generous closet space, providing a peaceful retreat at the end of the day. Two additional bedrooms share a well-appointed hall bath, perfect for children, guests, or a home office setup.
Main Floor: Open & Inviting
The main floor boasts an open layout with a stylish kitchen, featuring upgraded cabinets, quartz countertops, and modern appliances that are just a few years old. The kitchen flows into the dining area and spacious living room ideal for both everyday living and entertaining. A convenient powder room is also located on this level. Step out from the dining area onto a wide, oversized deck that overlooks a tranquil view of trees. The deck also features stairs that lead down to the backyard, providing seamless indoor-outdoor access.
Lower Level: Flexible Living Space
The walkout basement is a standout bonus with incredible flexibility. It includes a large multipurpose bonus room that can be used as a fourth bedroom, guest room, or private office complete with a walk-in closet. There's also a cozy living/recreational area with a fireplace, a kitchenette/bar top with an additional fridge, a full bathroom, and a laundry area. Walk straight out to the fully fenced-in backyard perfect for relaxing, gardening, or letting kids and pets play.
Additional Features:
Hardwood flooring throughout all three levels
Multipurpose sports court and tot lot just steps away
Great storage options, an outdoor shed, and plenty of room closet options
Renter is responsible for gas, electric and water. Garbage is included in the rent. No smoking allowed.
Townhouse for rent
Accepts Zillow applications
$3,500/mo
4324 Gypsy Ct, Alexandria, VA 22310
4beds
1,550sqft
Price may not include required fees and charges.
Townhouse
Available Thu Jul 10 2025
Cats, small dogs OK
Central air
In unit laundry
-- Parking
Forced air, heat pump
What's special
Tranquil view of treesModern appliancesWell-appointed hall bathWalkout basementOpen layoutFully fenced-in backyardLarge multipurpose bonus room
- 4 days
- on Zillow |
- -- |
- -- |
Travel times
Facts & features
Interior
Bedrooms & bathrooms
- Bedrooms: 4
- Bathrooms: 4
- Full bathrooms: 3
- 1/2 bathrooms: 1
Heating
- Forced Air, Heat Pump
Cooling
- Central Air
Appliances
- Included: Dishwasher, Dryer, Freezer, Microwave, Oven, Refrigerator, Washer
- Laundry: In Unit
Features
- Walk In Closet
- Flooring: Hardwood, Tile
Interior area
- Total interior livable area: 1,550 sqft
Property
Parking
- Details: Contact manager
Features
- Patio & porch: Patio
- Exterior features: Electricity not included in rent, Garbage included in rent, Gas not included in rent, Heating system: Forced Air, Tennis Court(s), Walk In Closet, Water not included in rent
Details
- Parcel number: 0821150177
Construction
Type & style
- Home type: Townhouse
- Property subtype: Townhouse
Utilities & green energy
- Utilities for property: Garbage
Building
Management
- Pets allowed: Yes
Community & HOA
Community
- Features: Playground, Tennis Court(s)
HOA
- Amenities included: Tennis Court(s)
Location
- Region: Alexandria
Financial & listing details
- Lease term: 1 Year
Price history
| Date | Event | Price |
|---|---|---|
| 6/16/2025 | Listed for rent | $3,500$2/sqft |
Source: Zillow Rentals | ||
| 3/1/2006 | Sold | $440,000+137.8%$284/sqft |
Source: Public Record | ||
| 12/28/2000 | Sold | $185,000+8.8%$119/sqft |
Source: Public Record | ||
| 11/23/1994 | Sold | $170,000$110/sqft |
Source: Public Record | ||
![[object Object]](https://photos.zillowstatic.com/fp/b9824d86b47d911a8076ca6044ff56d1-p_i.jpg)
