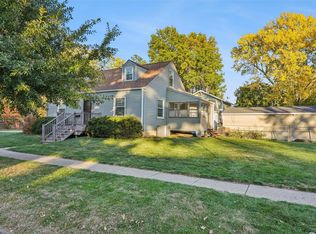Charming two story Craftsman Style home in the sought after Beaverdale neighborhood. The beautiful newly built front entry way was featured in Better Homes and Gardens Fall of 2019 edition. After entering, you are greeted with the original oak floors in a large living room with a fireplace and abundant windows. There are two sunrooms: one just off of the main living area, the other is upstairs off of the master bedroom, which are great for an office or sitting room. There is a spacious formal dining room and kitchen that includes brand new windows, stainless steel stove and refrigerator. Upstairs there are three bedrooms and a full bath. The house has a two-tiered deck, fenced in backyard and a two car garage. The previous owner added new cement board siding on the house and garage, a new entry way, new concrete driveway, new furnace, new skylight in the bathroom, new kitchen windows, new stove, refrigerator, washer and dryer and refinished the oak floors. The current owner installed new oak stairs and support structure, new window blinds, repointed the chimney and trimmed the oak tree in the front yard. A 2nd bathroom could be easily added down stairs, if desired. The house is located in the Franklin Special Investment District. Matching grants are available for home improvements through InvestDSM. Owner will pay a commission to any real estate broker who brings a buyer. If someone would like to see the house please make an appointment. Please wear gloves and masks when visiting my home.
This property is off market, which means it's not currently listed for sale or rent on Zillow. This may be different from what's available on other websites or public sources.


