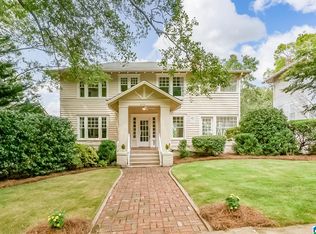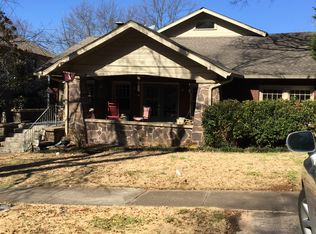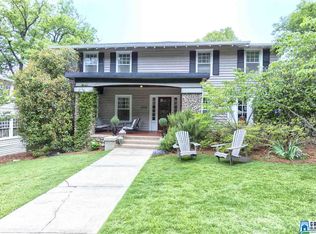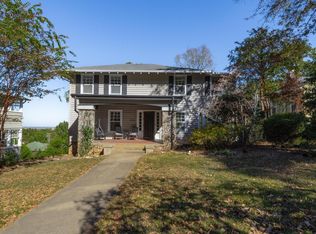Sold for $513,000
$513,000
4324 Cliff Rd S, Birmingham, AL 35222
3beds
2,333sqft
Single Family Residence
Built in 1918
8,712 Square Feet Lot
$494,700 Zestimate®
$220/sqft
$2,612 Estimated rent
Home value
$494,700
$396,000 - $613,000
$2,612/mo
Zestimate® history
Loading...
Owner options
Explore your selling options
What's special
Welcome to 4324 Cliff Road. This Historic home features a welcoming front porch. Once Inside, the living room features a gas fireplace and located off the living area is a sunroom. The dining room is open to the living room and the setup is great for entertaining. The kitchen has stainless steel appliances with granite countertops and beautiful natural wood cabinets. Off of the kitchen is an original butler's pantry. The laundry area with a 1/2 bath located on the main floor next to an office/ study. The primary bedroom has wonderful light and includes a bonus space with an attached bathroom with a great tub for soaking. There are two additional bedrooms with a shared bathroom. The back deck has breathtaking city views. There is ample parking for this home and Cliff Road was just repaved!
Zillow last checked: 8 hours ago
Listing updated: April 24, 2024 at 10:16am
Listed by:
Jill Armstrong 205-999-0050,
LAH Sotheby's International Realty Mountain Brook
Bought with:
Jeff Richardson
RealtySouth-MB-Crestline
Source: GALMLS,MLS#: 21377885
Facts & features
Interior
Bedrooms & bathrooms
- Bedrooms: 3
- Bathrooms: 3
- Full bathrooms: 2
- 1/2 bathrooms: 1
Primary bedroom
- Level: Second
Bedroom 1
- Level: Second
Bedroom 2
- Level: Second
Primary bathroom
- Level: Second
Bathroom 1
- Level: First
Dining room
- Level: First
Kitchen
- Features: Stone Counters, Butlers Pantry
- Level: First
Living room
- Level: First
Basement
- Area: 0
Office
- Level: First
Heating
- 3+ Systems (HEAT), Forced Air, Natural Gas
Cooling
- 3+ Systems (COOL), Central Air
Appliances
- Included: Dishwasher, Freezer, Ice Maker, Gas Oven, Refrigerator, Stove-Gas, Tankless Water Heater
- Laundry: Electric Dryer Hookup, Washer Hookup, Main Level, Laundry Room, Laundry (ROOM), Yes
Features
- Central Vacuum, Recessed Lighting, Crown Molding, Smooth Ceilings, Linen Closet, Tub/Shower Combo
- Flooring: Hardwood
- Basement: Full,Unfinished,Daylight
- Attic: Pull Down Stairs,Yes
- Number of fireplaces: 1
- Fireplace features: Masonry, Ventless, Living Room, Gas
Interior area
- Total interior livable area: 2,333 sqft
- Finished area above ground: 2,333
- Finished area below ground: 0
Property
Parking
- Parking features: Driveway, Off Street
- Has uncovered spaces: Yes
Features
- Levels: 2+ story
- Patio & porch: Open (PATIO), Patio, Porch, Open (DECK), Deck
- Pool features: None
- Has view: Yes
- View description: City
- Waterfront features: No
Lot
- Size: 8,712 sqft
Details
- Parcel number: 2300321021019.000
- Special conditions: As Is
Construction
Type & style
- Home type: SingleFamily
- Property subtype: Single Family Residence
Materials
- HardiPlank Type, Wood Siding
- Foundation: Basement
Condition
- Year built: 1918
Utilities & green energy
- Water: Public
- Utilities for property: Sewer Connected, Underground Utilities
Green energy
- Energy efficient items: Thermostat
Community & neighborhood
Location
- Region: Birmingham
- Subdivision: Forest Park
Other
Other facts
- Price range: $513K - $513K
- Road surface type: Paved
Price history
| Date | Event | Price |
|---|---|---|
| 4/24/2024 | Sold | $513,000-2.1%$220/sqft |
Source: | ||
| 3/27/2024 | Contingent | $524,000$225/sqft |
Source: | ||
| 3/6/2024 | Price change | $524,000-3.9%$225/sqft |
Source: | ||
| 2/24/2024 | Listed for sale | $545,000+9%$234/sqft |
Source: | ||
| 1/31/2023 | Sold | $500,000-7.2%$214/sqft |
Source: | ||
Public tax history
Tax history is unavailable.
Neighborhood: Forest Park
Nearby schools
GreatSchools rating
- 7/10Avondale Elementary SchoolGrades: PK-5Distance: 0.5 mi
- 1/10We Putnam Middle School-MagnetGrades: 6-8Distance: 3.1 mi
- 1/10Woodlawn High School-MagnetGrades: 9-12Distance: 2.2 mi
Schools provided by the listing agent
- Elementary: Avondale
- Middle: Putnam, W E
- High: Woodlawn
Source: GALMLS. This data may not be complete. We recommend contacting the local school district to confirm school assignments for this home.
Get a cash offer in 3 minutes
Find out how much your home could sell for in as little as 3 minutes with a no-obligation cash offer.
Estimated market value$494,700
Get a cash offer in 3 minutes
Find out how much your home could sell for in as little as 3 minutes with a no-obligation cash offer.
Estimated market value
$494,700



