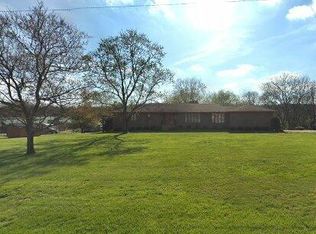Closed
$950,900
4324 Cato Rd, Nashville, TN 37218
5beds
4,324sqft
Single Family Residence, Residential
Built in 2023
3.3 Acres Lot
$1,045,000 Zestimate®
$220/sqft
$4,920 Estimated rent
Home value
$1,045,000
$972,000 - $1.14M
$4,920/mo
Zestimate® history
Loading...
Owner options
Explore your selling options
What's special
Exciting chance to secure this exceptional property! The previous deal fell through as the buyers were unable to lift their sale of home contingency. Situated on over 3 acres, only 15 min from downtown Nashville. This spacious residence has 5 bedrooms and 3.5 bathrooms, with a luxurious downstairs primary suite for added comfort and privacy. The thoughtful design includes two laundry rooms – one conveniently located downstairs and another upstairs for maximum convenience. Entertain in style in the oversized bonus room featuring a kitchenette and office space, providing a versatile area for work and play. The finished hardwood floors add warmth and character throughout, complemented by granite countertops and stainless steel appliances in the well-appointed kitchen. Preferred Lender: Hilary Hollingsworth Loan Officer NMLS # 2044708 Modern Mortgage Preferred lending offering up to $9,500 towards closing costs.
Zillow last checked: 8 hours ago
Listing updated: May 10, 2024 at 01:06pm
Listing Provided by:
Addy Biggers 615-522-3848,
ATLAS GLOBAL REAL ESTATE
Bought with:
Jessica Joy Tammaro, 340029
eXp Realty
Source: RealTracs MLS as distributed by MLS GRID,MLS#: 2609951
Facts & features
Interior
Bedrooms & bathrooms
- Bedrooms: 5
- Bathrooms: 4
- Full bathrooms: 3
- 1/2 bathrooms: 1
- Main level bedrooms: 1
Bedroom 1
- Features: Suite
- Level: Suite
- Area: 255 Square Feet
- Dimensions: 15x17
Bedroom 2
- Features: Walk-In Closet(s)
- Level: Walk-In Closet(s)
- Area: 168 Square Feet
- Dimensions: 12x14
Bedroom 3
- Features: Walk-In Closet(s)
- Level: Walk-In Closet(s)
- Area: 156 Square Feet
- Dimensions: 12x13
Bedroom 4
- Features: Walk-In Closet(s)
- Level: Walk-In Closet(s)
- Area: 168 Square Feet
- Dimensions: 12x14
Bonus room
- Features: Wet Bar
- Level: Wet Bar
- Area: 322 Square Feet
- Dimensions: 14x23
Dining room
- Features: Combination
- Level: Combination
- Area: 230 Square Feet
- Dimensions: 10x23
Kitchen
- Features: Eat-in Kitchen
- Level: Eat-in Kitchen
- Area: 299 Square Feet
- Dimensions: 13x23
Living room
- Features: Combination
- Level: Combination
- Area: 117 Square Feet
- Dimensions: 9x13
Heating
- Central
Cooling
- Central Air
Appliances
- Included: Dishwasher, Dryer, Microwave, Refrigerator, Washer, Gas Oven, Range
Features
- Ceiling Fan(s), Pantry, Walk-In Closet(s), Primary Bedroom Main Floor
- Flooring: Wood, Tile
- Basement: Crawl Space
- Number of fireplaces: 1
- Fireplace features: Living Room
Interior area
- Total structure area: 4,324
- Total interior livable area: 4,324 sqft
- Finished area above ground: 4,324
Property
Parking
- Total spaces: 8
- Parking features: Garage Faces Side, Driveway
- Garage spaces: 2
- Uncovered spaces: 6
Features
- Levels: Two
- Stories: 2
- Patio & porch: Porch, Covered, Patio
- Fencing: Back Yard
Lot
- Size: 3.30 Acres
- Features: Level
Details
- Parcel number: 05800002700
- Special conditions: Standard
Construction
Type & style
- Home type: SingleFamily
- Architectural style: Other
- Property subtype: Single Family Residence, Residential
Materials
- Stucco, Wood Siding
- Roof: Shingle
Condition
- New construction: No
- Year built: 2023
Utilities & green energy
- Sewer: Public Sewer
- Water: Public
- Utilities for property: Water Available
Community & neighborhood
Location
- Region: Nashville
- Subdivision: Nashville
Price history
| Date | Event | Price |
|---|---|---|
| 5/10/2024 | Sold | $950,900$220/sqft |
Source: | ||
| 4/24/2024 | Contingent | $950,900$220/sqft |
Source: | ||
| 3/6/2024 | Listed for sale | $950,900$220/sqft |
Source: | ||
| 2/16/2024 | Contingent | $950,900$220/sqft |
Source: | ||
| 2/13/2024 | Price change | $950,900-4.8%$220/sqft |
Source: | ||
Public tax history
| Year | Property taxes | Tax assessment |
|---|---|---|
| 2025 | -- | $245,500 +63.5% |
| 2024 | $4,886 +154.9% | $150,150 +154.9% |
| 2023 | $1,917 | $58,900 |
Find assessor info on the county website
Neighborhood: 37218
Nearby schools
GreatSchools rating
- 4/10Cumberland Elementary SchoolGrades: K-5Distance: 0.1 mi
- 4/10Haynes MiddleGrades: 6-8Distance: 4.3 mi
- 4/10Whites Creek Comp High SchoolGrades: 9-12Distance: 5.1 mi
Schools provided by the listing agent
- Elementary: Cumberland Elementary
- Middle: Haynes Middle
- High: Whites Creek High
Source: RealTracs MLS as distributed by MLS GRID. This data may not be complete. We recommend contacting the local school district to confirm school assignments for this home.
Get a cash offer in 3 minutes
Find out how much your home could sell for in as little as 3 minutes with a no-obligation cash offer.
Estimated market value$1,045,000
Get a cash offer in 3 minutes
Find out how much your home could sell for in as little as 3 minutes with a no-obligation cash offer.
Estimated market value
$1,045,000
