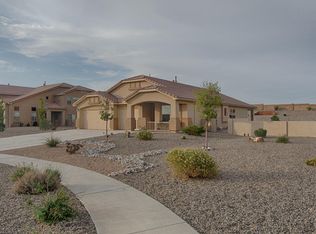Gorgeous MOVE IN READY two-story home in the heart of NE Rio Rancho. This pristine 5 bedroom, 3 full bathroom home with enormous loft won't last long! Open concept kitchen with large eat-in center island, stainless steel appliances, granite countertops and soaring ceilings make this great for family gatherings. This superb lot comes with a spacious landscaped backyard with basketball court and incredible views- perfect for entertaining or anyone with pets. Quick access to schools, shopping, and great dining. Don't miss out on this amazing opportunity, this house will NOT last long! Schedule your private showing today!!
This property is off market, which means it's not currently listed for sale or rent on Zillow. This may be different from what's available on other websites or public sources.
