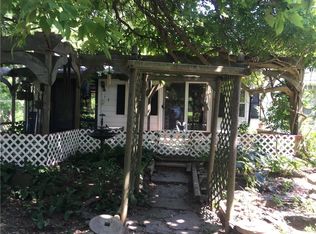Now is the time to buy this one of a kind opportunity! Nearly 3500 SF and 15 acres right on the water's edge of Seneca Lake! With 300 feet of frontage, this home offers plenty of privacy, woods and trails, and an expansive pebble beach. Large eat-in kitchen with vaulted ceilings, modern cabinets and sitting area for 8 or more! WOW! Family room with ceiling to floor A-frame windows for an incredible view of the lake! Hardwood flooring, built-in entertainment center and WB stove with stone firewall. Loft includes 1 bedroom and bath for guests or master. two bedrooms on main level, one that could also be master suite. Lower level offers 2 bedrooms, a full bath and large entertainment area with walkout to patio. 2 car detached and 1.5 car attached garage. Have we said enough? Come get it!
This property is off market, which means it's not currently listed for sale or rent on Zillow. This may be different from what's available on other websites or public sources.
