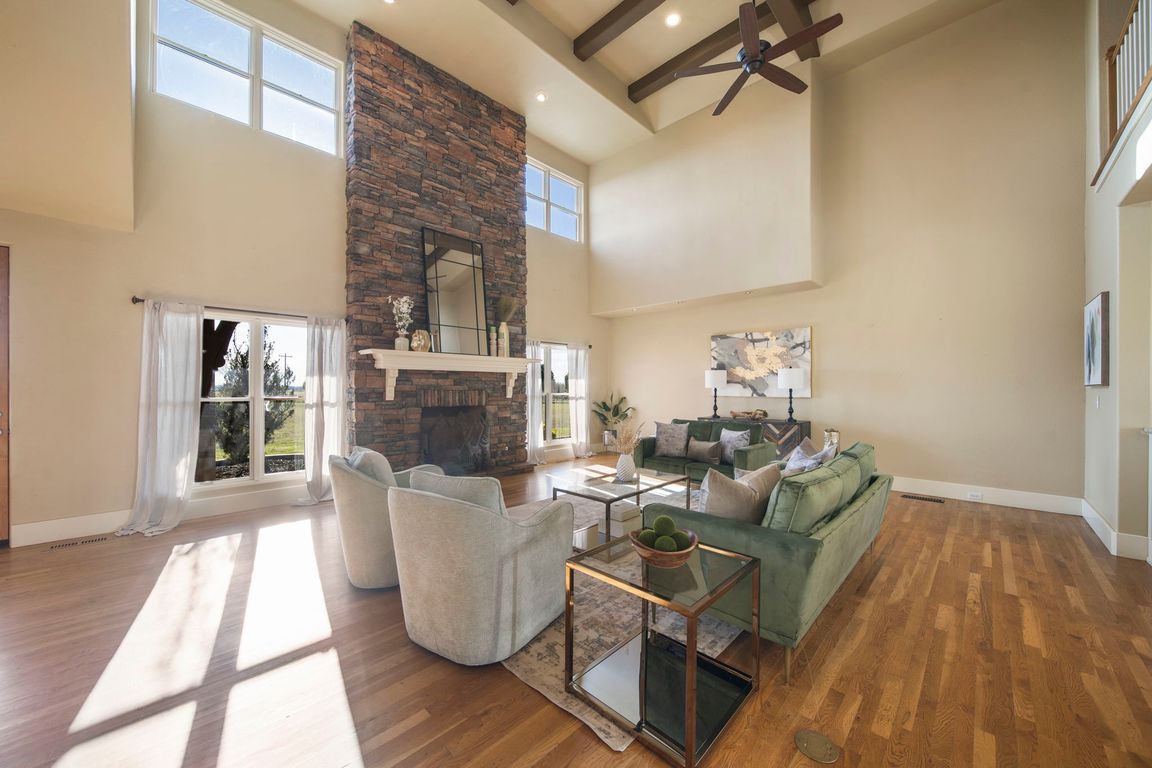
For salePrice cut: $1K (9/24)
$838,000
4beds
4,504sqft
4324 Alt 75 Hwy #75, Beggs, OK 74421
4beds
4,504sqft
Single family residence
Built in 2002
39.89 Acres
6 Attached garage spaces
$186 price/sqft
What's special
Stocked pondWelcoming cover porchIncredible gas rangeSpacious primary bedroomsLots of counterspaceHuge separate closetsLarge pantry
40 acres of Luxury Country Living Awaits You! Additional Home & Property on another 40 acres available as well! See MLS number below. This Quiet Country Estate is set back from the main road. Picturesque tree lined driveway. Conveniently located 30 minutes from Downtown Tulsa. This Custom Luxury Country Home sits ...
- 171 days |
- 1,050 |
- 51 |
Source: MLS Technology, Inc.,MLS#: 2516418 Originating MLS: MLS Technology
Originating MLS: MLS Technology
Travel times
Living Room
Kitchen
Primary Bedroom
Zillow last checked: 7 hours ago
Listing updated: September 23, 2025 at 06:32pm
Listed by:
Heidi Ewing 918-230-1090,
eXp Realty, LLC (BO)
Source: MLS Technology, Inc.,MLS#: 2516418 Originating MLS: MLS Technology
Originating MLS: MLS Technology
Facts & features
Interior
Bedrooms & bathrooms
- Bedrooms: 4
- Bathrooms: 4
- Full bathrooms: 3
- 1/2 bathrooms: 1
Primary bedroom
- Description: Master Bedroom,Private Bath,Separate Closets,Walk-in Closet
- Level: First
Bedroom
- Description: Bedroom,Private Bath,Walk-in Closet
- Level: First
Bedroom
- Description: Bedroom,No Bath
- Level: Second
Bedroom
- Description: Bedroom,No Bath
- Level: Second
Primary bathroom
- Description: Master Bath,Bathtub,Double Sink,Full Bath,Separate Shower,Whirlpool
- Level: First
Bathroom
- Description: Hall Bath,Half Bath
- Level: First
Bathroom
- Description: Hall Bath,Full Bath,Shower Only
- Level: Second
Den
- Description: Den/Family Room,
- Level: First
Dining room
- Description: Dining Room,Combo w/ Living
- Level: First
Game room
- Description: Game/Rec Room,
- Level: First
Kitchen
- Description: Kitchen,Island,Pantry
- Level: First
Living room
- Description: Living Room,Fireplace,Formal,Great Room
- Level: First
Utility room
- Description: Utility Room,Inside
- Level: First
Heating
- Central, Gas, Multiple Heating Units
Cooling
- Central Air, 3+ Units
Appliances
- Included: Built-In Range, Built-In Oven, Dishwasher, Electric Water Heater, Oven, Range, Refrigerator, Trash Compactor, Water Heater, Wine Refrigerator
- Laundry: Washer Hookup, Electric Dryer Hookup
Features
- Attic, Granite Counters, High Ceilings, Vaulted Ceiling(s), Ceiling Fan(s), Gas Range Connection, Gas Oven Connection
- Flooring: Tile, Wood
- Windows: Vinyl
- Basement: None
- Number of fireplaces: 1
- Fireplace features: Gas Log, Gas Starter
Interior area
- Total structure area: 4,504
- Total interior livable area: 4,504 sqft
Video & virtual tour
Property
Parking
- Total spaces: 6
- Parking features: Attached, Boat, Detached, Garage, RV Access/Parking, Garage Faces Side, Workshop in Garage
- Attached garage spaces: 6
Accessibility
- Accessibility features: Accessible Hallway(s)
Features
- Levels: Two
- Stories: 2
- Patio & porch: Covered, Patio, Porch
- Exterior features: Gravel Driveway, Other, Rain Gutters, Satellite Dish
- Pool features: None
- Fencing: Barbed Wire
Lot
- Size: 39.89 Acres
- Features: Farm, Pond on Lot, Ranch
Details
- Additional structures: Second Garage, Workshop
- Parcel number: 00000815N12EB03000
- Horses can be raised: Yes
- Horse amenities: Horses Allowed
Construction
Type & style
- Home type: SingleFamily
- Architectural style: Craftsman
- Property subtype: Single Family Residence
Materials
- Stucco, Wood Frame
- Foundation: Slab
- Roof: Asphalt,Fiberglass
Condition
- Year built: 2002
Utilities & green energy
- Sewer: Septic Tank
- Water: Rural
- Utilities for property: Cable Available, Electricity Available, Natural Gas Available, Phone Available, Water Available
Green energy
- Energy efficient items: Other
Community & HOA
Community
- Features: Gutter(s)
- Security: Safe Room Interior, Security System Owned, Smoke Detector(s)
- Subdivision: Okmulgee Co Unplatted
HOA
- Has HOA: No
Location
- Region: Beggs
Financial & listing details
- Price per square foot: $186/sqft
- Annual tax amount: $3,408
- Date on market: 4/18/2025
- Listing terms: Conventional,FHA,Other,VA Loan