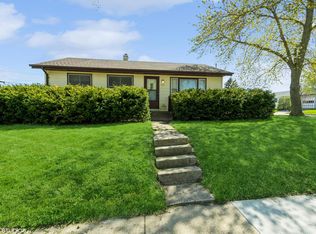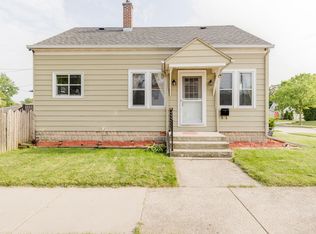This newly renovated colonial is the perfect match for the first-time home buyer, families looking to expand, and investors alike! After a complete overhaul which includes remodeled bathrooms, floors, bedrooms, and driveway, this is truly a turn-key ready home! Windows, appliances, furnace, and water heater are newer and in great shape. Gas lines installed for washer/dryer. While no central air currently, the home is easily cooled with a 2-3 fans. Additionally, new grass is planted and being grown at this very moment. With this crazy market, this is your opportunity to jump in and find value today!
This property is off market, which means it's not currently listed for sale or rent on Zillow. This may be different from what's available on other websites or public sources.

