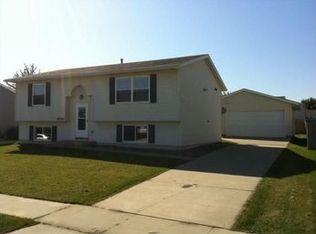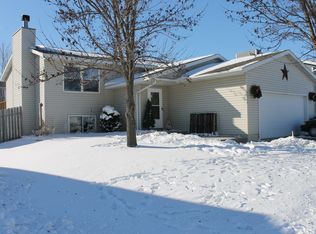You'll love this LIKE NEW 4-bdrm/2-bath home located on a quiet street. The open floor plan features vaulted ceilings & updated kitchen with stainless appliances, large pantry, laminate floors & breakfast bar seating. Other great features include a new furnace & AC, newer roof, plus an oversized 2-car garage, newly refinished deck with privacy fence, vinyl siding & partially fenced yard., Directions From West Circle Drive take 7th St west to 46th Ave NW and turn right. Follow straight until 46th becomes 10 St NW. Home will be on the right.
This property is off market, which means it's not currently listed for sale or rent on Zillow. This may be different from what's available on other websites or public sources.

