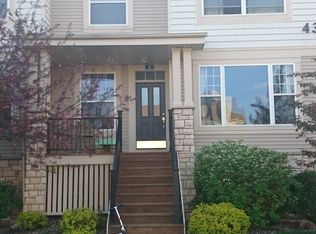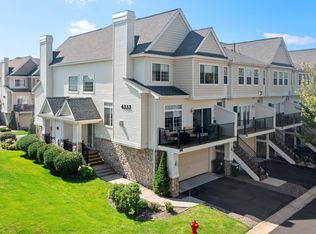Closed
$360,000
4323 Victor Path UNIT 1, Hugo, MN 55038
3beds
2,201sqft
Townhouse Side x Side
Built in 2004
871.2 Square Feet Lot
$356,700 Zestimate®
$164/sqft
$2,432 Estimated rent
Home value
$356,700
$335,000 - $378,000
$2,432/mo
Zestimate® history
Loading...
Owner options
Explore your selling options
What's special
This spacious end-unit townhome in the high-demand Victor Gardens neighborhood has been extensively updated. The open main level features a renovated kitchen with quartz counters, painted cabinets, tile backsplash, and stainless steel appliances. You'll also find a living room, dining area, convenient half bath, and a patio door leading to the back deck. The upper level boasts a large primary suite with private bath, sitting area and two walk-in closets. Also on the upper level is a second bedroom, full bath, and laundry area. The lower level offers a third bedroom and an additional bathroom. The 2-car garage is insulated and heated. Relax on the wraparound front porch overlooking the large greenspace/yard. The neighborhood is very pet friendly. Enjoy all that Victor Gardens has to offer including walking paths, tennis/pickleball/basketball courts, parks, a clubhouse, and a swimming pool. Conveniently located close to shopping, restaurants, grocery store, and easy freeway access. Please see the list of highlights/improvements in the supplements. Welcome home!
Zillow last checked: 8 hours ago
Listing updated: August 27, 2025 at 02:31pm
Listed by:
Sean Ecklin 651-308-0063,
Edina Realty, Inc.
Bought with:
Mathew Kilpela
LPT Realty, LLC
Source: NorthstarMLS as distributed by MLS GRID,MLS#: 6746267
Facts & features
Interior
Bedrooms & bathrooms
- Bedrooms: 3
- Bathrooms: 4
- Full bathrooms: 2
- 3/4 bathrooms: 1
- 1/2 bathrooms: 1
Bedroom 1
- Level: Upper
- Area: 300 Square Feet
- Dimensions: 25x12
Bedroom 2
- Level: Upper
- Area: 121 Square Feet
- Dimensions: 11x11
Bedroom 3
- Level: Lower
- Area: 221 Square Feet
- Dimensions: 17x13
Deck
- Level: Main
- Area: 68 Square Feet
- Dimensions: 17x4
Dining room
- Level: Main
- Area: 143 Square Feet
- Dimensions: 13x11
Kitchen
- Level: Main
- Area: 323 Square Feet
- Dimensions: 19x17
Living room
- Level: Main
- Area: 208 Square Feet
- Dimensions: 16x13
Porch
- Level: Main
- Area: 100 Square Feet
- Dimensions: 25x4
Heating
- Forced Air
Cooling
- Central Air
Appliances
- Included: Dishwasher, Disposal, Dryer, Exhaust Fan, Microwave, Range, Refrigerator, Stainless Steel Appliance(s), Washer, Water Softener Owned
Features
- Basement: Egress Window(s),Finished
- Number of fireplaces: 1
- Fireplace features: Gas, Living Room
Interior area
- Total structure area: 2,201
- Total interior livable area: 2,201 sqft
- Finished area above ground: 1,729
- Finished area below ground: 472
Property
Parking
- Total spaces: 2
- Parking features: Heated Garage, Insulated Garage, Tuckunder Garage
- Attached garage spaces: 2
- Details: Garage Dimensions (20x18)
Accessibility
- Accessibility features: None
Features
- Levels: Two
- Stories: 2
- Patio & porch: Deck, Front Porch, Wrap Around
- Has private pool: Yes
- Pool features: In Ground, Heated, Outdoor Pool, Shared
Lot
- Size: 871.20 sqft
Details
- Foundation area: 869
- Parcel number: 1903121230131
- Zoning description: Residential-Single Family
Construction
Type & style
- Home type: Townhouse
- Property subtype: Townhouse Side x Side
- Attached to another structure: Yes
Materials
- Brick/Stone, Vinyl Siding
- Roof: Age 8 Years or Less,Pitched
Condition
- Age of Property: 21
- New construction: No
- Year built: 2004
Utilities & green energy
- Electric: Circuit Breakers
- Gas: Natural Gas
- Sewer: City Sewer/Connected
- Water: City Water/Connected
Community & neighborhood
Location
- Region: Hugo
- Subdivision: Cic 210
HOA & financial
HOA
- Has HOA: Yes
- HOA fee: $450 monthly
- Amenities included: In-Ground Sprinkler System
- Services included: Maintenance Structure, Hazard Insurance, Lawn Care, Maintenance Grounds, Professional Mgmt, Trash, Sewer, Shared Amenities, Snow Removal
- Association name: Associa MN
- Association phone: 763-225-6400
Price history
| Date | Event | Price |
|---|---|---|
| 8/27/2025 | Sold | $360,000$164/sqft |
Source: | ||
| 8/23/2025 | Pending sale | $360,000$164/sqft |
Source: | ||
| 7/7/2025 | Listed for sale | $360,000-2.7%$164/sqft |
Source: | ||
| 6/27/2025 | Listing removed | $370,000$168/sqft |
Source: | ||
| 5/24/2025 | Listed for sale | $370,000+64.4%$168/sqft |
Source: | ||
Public tax history
| Year | Property taxes | Tax assessment |
|---|---|---|
| 2024 | $4,034 +9.4% | $356,700 +11.3% |
| 2023 | $3,688 +10.9% | $320,400 +21.9% |
| 2022 | $3,326 +5.1% | $262,800 -4.5% |
Find assessor info on the county website
Neighborhood: 55038
Nearby schools
GreatSchools rating
- 6/10Oneka Elementary SchoolGrades: PK-5Distance: 1.1 mi
- 6/10Central Middle SchoolGrades: 6-8Distance: 5.1 mi
- NAWhite Bear Transition Plus ProgramGrades: 11-12Distance: 1.5 mi
Get a cash offer in 3 minutes
Find out how much your home could sell for in as little as 3 minutes with a no-obligation cash offer.
Estimated market value
$356,700
Get a cash offer in 3 minutes
Find out how much your home could sell for in as little as 3 minutes with a no-obligation cash offer.
Estimated market value
$356,700


