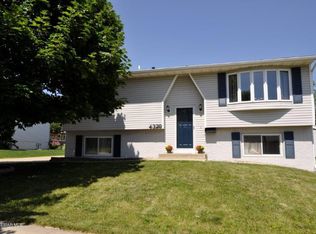Adorable 3 bedroom, 2 bath ranch style home with detached 2-car garage in Diamond Ridge. Neutral open kitchen with pantry, cathedral ceilings, and ceramic tile. Updates include newer vinyl windows, furnace, deck and paint. Cozy up to the gas fireplace in large lower level family room.This home has been well maintained and is move-in ready!
This property is off market, which means it's not currently listed for sale or rent on Zillow. This may be different from what's available on other websites or public sources.
