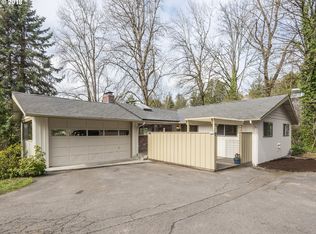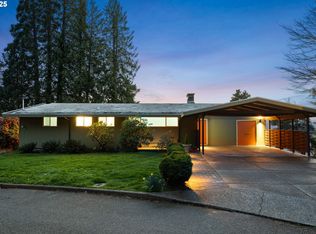Sold
$840,000
4323 SW Twombly Ave, Portland, OR 97239
4beds
3,160sqft
Residential, Single Family Residence
Built in 1956
0.26 Acres Lot
$830,500 Zestimate®
$266/sqft
$5,084 Estimated rent
Home value
$830,500
$772,000 - $889,000
$5,084/mo
Zestimate® history
Loading...
Owner options
Explore your selling options
What's special
This is a wonderful home in an amazing close-in SW Portland location on a quarter acre lot. Welcome to this gardener's delight! This mid-century charmer has a versatile floorplan and is warm and inviting. The spacious living room with fireplace is light and bright due to the many windows. It opens to the dining area, kitchen and private back deck. The kitchen is central to everything and is open and inviting. You will love the convenience of a main floor bedroom and full bath. Upstairs you will find the primary suite with 2 walk-in closets and a washer/dryer. The bathroom features a jetted tub. Enjoy valley views from the primary bedroom and the convenience of having a separate office on that upper floor. The lower level hosts 2 bedrooms, 1 full bath and a family room with fireplace. Words cannot due justice to this lovely yard. Enjoy a custom built greenhouse, a level yard, and several fruit trees. Attached 2 car garage with lots of storage options. Perfectly located between Council Crest and Hillsdale and an easy commute to downtown or anywhere you would want to go. Desirable schools! Homes like this are very special. Make an appointment to come check it out today! [Home Energy Score = 4. HES Report at https://rpt.greenbuildingregistry.com/hes/OR10090182]
Zillow last checked: 8 hours ago
Listing updated: August 15, 2025 at 09:06am
Listed by:
Sarita Dua 503-522-0090,
Keller Williams Sunset Corridor
Bought with:
Joe Dressman, 200706105
Think Real Estate
Source: RMLS (OR),MLS#: 260266543
Facts & features
Interior
Bedrooms & bathrooms
- Bedrooms: 4
- Bathrooms: 3
- Full bathrooms: 3
- Main level bathrooms: 1
Primary bedroom
- Features: Ceiling Fan, Jetted Tub, Laminate Flooring, Suite, Walkin Closet, Washer Dryer
- Level: Upper
- Area: 216
- Dimensions: 18 x 12
Bedroom 2
- Features: Hardwood Floors
- Level: Main
- Area: 130
- Dimensions: 13 x 10
Bedroom 3
- Features: Walkin Closet, Wallto Wall Carpet
- Level: Lower
- Area: 132
- Dimensions: 12 x 11
Bedroom 4
- Features: Wallto Wall Carpet
- Level: Lower
- Area: 110
- Dimensions: 11 x 10
Dining room
- Features: Deck, Exterior Entry, Engineered Hardwood
- Level: Main
- Area: 144
- Dimensions: 12 x 12
Family room
- Features: Exterior Entry, Fireplace, Hardwood Floors, Patio
- Level: Lower
- Area: 330
- Dimensions: 22 x 15
Kitchen
- Features: Builtin Range, Dishwasher, Disposal, Eat Bar, Gas Appliances, Microwave, Pantry, Engineered Hardwood, Free Standing Refrigerator
- Level: Main
- Area: 216
- Width: 12
Living room
- Features: Fireplace, Engineered Hardwood
- Level: Main
- Area: 345
- Dimensions: 23 x 15
Office
- Features: Wallto Wall Carpet
- Level: Upper
- Area: 143
- Dimensions: 13 x 11
Heating
- Baseboard, Hot Water, Mini Split, Fireplace(s)
Cooling
- Has cooling: Yes
Appliances
- Included: Cooktop, Dishwasher, Disposal, Double Oven, Free-Standing Refrigerator, Gas Appliances, Microwave, Plumbed For Ice Maker, Range Hood, Stainless Steel Appliance(s), Washer/Dryer, Built-In Range, Gas Water Heater, Tankless Water Heater
- Laundry: Laundry Room
Features
- Ceiling Fan(s), Granite, Hookup Available, Built-in Features, Walk-In Closet(s), Eat Bar, Pantry, Suite
- Flooring: Engineered Hardwood, Hardwood, Tile, Wall to Wall Carpet, Laminate
- Windows: Double Pane Windows, Vinyl Frames
- Basement: Daylight,Finished,Full
- Number of fireplaces: 2
- Fireplace features: Wood Burning
Interior area
- Total structure area: 3,160
- Total interior livable area: 3,160 sqft
Property
Parking
- Total spaces: 2
- Parking features: Driveway, Garage Door Opener, Attached
- Attached garage spaces: 2
- Has uncovered spaces: Yes
Accessibility
- Accessibility features: Main Floor Bedroom Bath, Accessibility
Features
- Stories: 3
- Patio & porch: Deck, Patio
- Exterior features: Garden, Raised Beds, Yard, Exterior Entry
- Has spa: Yes
- Spa features: Free Standing Hot Tub, Bath
- Fencing: Fenced
- Has view: Yes
- View description: Territorial, Valley
Lot
- Size: 0.26 Acres
- Dimensions: 11,500 sq ft
- Features: Level, Private, SqFt 10000 to 14999
Details
- Additional structures: Greenhouse, HookupAvailable
- Parcel number: R141733
Construction
Type & style
- Home type: SingleFamily
- Architectural style: Daylight Ranch,Mid Century Modern
- Property subtype: Residential, Single Family Residence
Materials
- Brick, Wood Siding
- Foundation: Concrete Perimeter
- Roof: Composition
Condition
- Resale
- New construction: No
- Year built: 1956
Utilities & green energy
- Gas: Gas
- Sewer: Public Sewer
- Water: Public
Community & neighborhood
Location
- Region: Portland
- Subdivision: Hillsdale
Other
Other facts
- Listing terms: Cash,Conventional
Price history
| Date | Event | Price |
|---|---|---|
| 8/15/2025 | Sold | $840,000-1.2%$266/sqft |
Source: | ||
| 7/26/2025 | Pending sale | $850,000$269/sqft |
Source: | ||
| 7/14/2025 | Price change | $850,000-2.9%$269/sqft |
Source: | ||
| 6/3/2025 | Price change | $875,000-6.4%$277/sqft |
Source: | ||
| 4/10/2025 | Price change | $935,000-4.6%$296/sqft |
Source: | ||
Public tax history
| Year | Property taxes | Tax assessment |
|---|---|---|
| 2025 | $15,982 +3.7% | $593,670 +3% |
| 2024 | $15,407 +4% | $576,380 +3% |
| 2023 | $14,815 +2.2% | $559,600 +3% |
Find assessor info on the county website
Neighborhood: Hillsdale
Nearby schools
GreatSchools rating
- 10/10Rieke Elementary SchoolGrades: K-5Distance: 1.3 mi
- 6/10Gray Middle SchoolGrades: 6-8Distance: 0.8 mi
- 8/10Ida B. Wells-Barnett High SchoolGrades: 9-12Distance: 1.4 mi
Schools provided by the listing agent
- Elementary: Rieke
- Middle: Robert Gray
- High: Ida B Wells
Source: RMLS (OR). This data may not be complete. We recommend contacting the local school district to confirm school assignments for this home.
Get a cash offer in 3 minutes
Find out how much your home could sell for in as little as 3 minutes with a no-obligation cash offer.
Estimated market value
$830,500
Get a cash offer in 3 minutes
Find out how much your home could sell for in as little as 3 minutes with a no-obligation cash offer.
Estimated market value
$830,500

