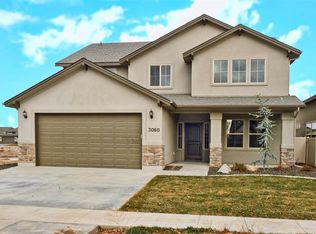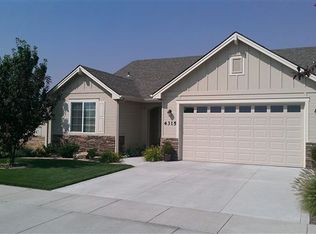SLEEK Home, SUPERB Amenities! Modern details include impressive lighted entry shelves, glass front upper kitchen cabinets, coffered master ceiling, walk in shower & HUGE master closet - all wrapped in an inviting color scheme w/clean lines! Easy flowing living space opens to cool kitchen w/large entertaining island + access to covered patio and outdoor firepit! Desirable Tuscany Subdivision features parks, pools, pathways & schools! Within minutes of freeway & shopping this sweet pad makes livin' easy!
This property is off market, which means it's not currently listed for sale or rent on Zillow. This may be different from what's available on other websites or public sources.


