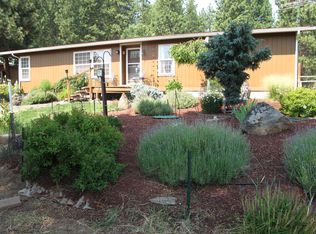Closed
$470,000
4323 Round Lake Rd, Klamath Falls, OR 97601
3beds
3baths
1,823sqft
Manufactured On Land, Manufactured Home
Built in 1995
3.12 Acres Lot
$472,500 Zestimate®
$258/sqft
$1,638 Estimated rent
Home value
$472,500
$397,000 - $562,000
$1,638/mo
Zestimate® history
Loading...
Owner options
Explore your selling options
What's special
This is a perfect property for your animals, 4H or a Hobby Farm. Fenced & has circular driveway that allows easy access for trailers, large equipment, RV's ect. Refreshed and Ready starting with a spacious remodeled kitchen. New cabinets 2 years ago, butcher block countertops, decorative backsplash & a breakfast bar. The stainless appliances stay. Vaulted ceilings, skylights and floor to ceiling windows ad plenty of natural light. Functional floorplan with hall closet & cabinets for extra storage. New light fixtures and flooring. The remodeled primary bath has double vanities, spa tub, tile shower with new glass door & LVP flooring. A connecting breezeway (many uses for this room too) where you will find an attached 34'x40' shop with 9' doors (12' ceilings) and a 14'x15' BONUS ROOM above that could be used as a 4th bedroom, game room or guest area. PLUS the shop has a FULL bathroom. New roof in 2019. RV parking w/ 50 amp service & clean out. 20 minutes from Klamath Falls.
Zillow last checked: 8 hours ago
Listing updated: August 28, 2025 at 12:03pm
Listed by:
Timber Realty LLC. 541-887-2022
Bought with:
Timber Realty LLC.
Source: Oregon Datashare,MLS#: 220202792
Facts & features
Interior
Bedrooms & bathrooms
- Bedrooms: 3
- Bathrooms: 3
Heating
- Ductless, Electric, Forced Air
Cooling
- None
Appliances
- Included: Dishwasher, Disposal, Microwave, Oven, Range, Refrigerator
Features
- Breakfast Bar, Ceiling Fan(s), Double Vanity, In-Law Floorplan, Shower/Tub Combo, Vaulted Ceiling(s)
- Flooring: Carpet, Hardwood, Tile
- Windows: Skylight(s), Vinyl Frames
- Basement: None
- Has fireplace: No
- Common walls with other units/homes: No Common Walls
Interior area
- Total structure area: 1,823
- Total interior livable area: 1,823 sqft
Property
Parking
- Total spaces: 5
- Parking features: Attached, Driveway, Garage Door Opener, Gravel, RV Access/Parking
- Attached garage spaces: 5
- Has uncovered spaces: Yes
Features
- Levels: One
- Stories: 1
- Exterior features: RV Hookup
Lot
- Size: 3.12 Acres
- Features: Level
Details
- Parcel number: 774674
- Zoning description: R2
- Special conditions: Standard
- Horses can be raised: Yes
Construction
Type & style
- Home type: MobileManufactured
- Architectural style: Ranch
- Property subtype: Manufactured On Land, Manufactured Home
Materials
- Foundation: Concrete Perimeter
- Roof: Composition,Metal
Condition
- New construction: No
- Year built: 1995
Utilities & green energy
- Sewer: Septic Tank
- Water: Well
Community & neighborhood
Security
- Security features: Carbon Monoxide Detector(s), Smoke Detector(s)
Location
- Region: Klamath Falls
- Subdivision: Cedar Springs
Other
Other facts
- Body type: Triple Wide
- Listing terms: Cash,Conventional,FHA
- Road surface type: Paved
Price history
| Date | Event | Price |
|---|---|---|
| 8/28/2025 | Sold | $470,000-1.9%$258/sqft |
Source: | ||
| 7/30/2025 | Pending sale | $479,000$263/sqft |
Source: | ||
| 7/10/2025 | Price change | $479,000-2%$263/sqft |
Source: | ||
| 5/29/2025 | Listed for sale | $489,000+338.6%$268/sqft |
Source: | ||
| 1/8/1998 | Sold | $111,500$61/sqft |
Source: Agent Provided Report a problem | ||
Public tax history
| Year | Property taxes | Tax assessment |
|---|---|---|
| 2024 | $1,947 +4% | $188,050 +3% |
| 2023 | $1,873 +2.6% | $182,580 +3% |
| 2022 | $1,825 +3.2% | $177,271 +3% |
Find assessor info on the county website
Neighborhood: 97601
Nearby schools
GreatSchools rating
- 8/10Keno Elementary SchoolGrades: K-6Distance: 4.2 mi
- 3/10Henley Middle SchoolGrades: 7-8Distance: 11.1 mi
- 8/10Henley High SchoolGrades: 9-12Distance: 11.3 mi
Schools provided by the listing agent
- Elementary: Keno Elem
- Middle: Henley Middle
- High: Henley High
Source: Oregon Datashare. This data may not be complete. We recommend contacting the local school district to confirm school assignments for this home.
