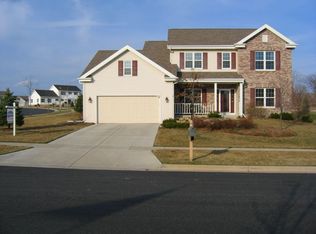Closed
$690,000
4323 Redtail Pass, Middleton, WI 53562
5beds
3,258sqft
Single Family Residence
Built in 2002
0.34 Acres Lot
$744,200 Zestimate®
$212/sqft
$3,649 Estimated rent
Home value
$744,200
$707,000 - $781,000
$3,649/mo
Zestimate® history
Loading...
Owner options
Explore your selling options
What's special
Gorgeous executive home in Northlake! With 5 spacious bedrooms, 4 bathrooms, INCLUDING main level MIL suite, this is the home you've been waiting for. The open & bright kitchen with eat in breakfast space walks out to a private yard perfect for playing fetch with Fido or grilling out on a warm summer night. Large dining room for hosting dinner parties. Generous primary suite with room for everything in the walk in closet. Main level office for all your work from home needs. Great room has a gas fireplace that is perfect for relaxing with a book. Large open concept finished lower level with plenty of exposure, bedroom & full bath. The 3 car garage has room for all your toys. Walkable to Pheasant Branch Conservancy & parks. Close to bus route, convenient to shops, lake, & Middleton schools!
Zillow last checked: 8 hours ago
Listing updated: May 27, 2023 at 09:13am
Listed by:
Andrea Davitt 608-957-3136,
Lauer Realty Group, Inc.
Bought with:
Chad Scott
Source: WIREX MLS,MLS#: 1949198 Originating MLS: South Central Wisconsin MLS
Originating MLS: South Central Wisconsin MLS
Facts & features
Interior
Bedrooms & bathrooms
- Bedrooms: 5
- Bathrooms: 4
- Full bathrooms: 4
- Main level bedrooms: 1
Primary bedroom
- Level: Upper
- Area: 192
- Dimensions: 16 x 12
Bedroom 2
- Level: Upper
- Area: 144
- Dimensions: 12 x 12
Bedroom 3
- Level: Upper
- Area: 132
- Dimensions: 12 x 11
Bedroom 4
- Level: Main
- Area: 143
- Dimensions: 13 x 11
Bedroom 5
- Level: Lower
- Area: 169
- Dimensions: 13 x 13
Bathroom
- Features: Whirlpool, At least 1 Tub, Master Bedroom Bath: Full, Master Bedroom Bath, Master Bedroom Bath: Walk-In Shower, Master Bedroom Bath: Tub/No Shower
Dining room
- Level: Main
- Area: 132
- Dimensions: 12 x 11
Kitchen
- Level: Main
- Area: 234
- Dimensions: 13 x 18
Living room
- Level: Main
- Area: 272
- Dimensions: 17 x 16
Office
- Level: Main
- Area: 132
- Dimensions: 12 x 11
Heating
- Natural Gas, Forced Air
Cooling
- Central Air
Appliances
- Included: Range/Oven, Refrigerator, Dishwasher, Microwave, Disposal, Washer, Dryer, Water Softener
Features
- Walk-In Closet(s), High Speed Internet, Breakfast Bar, Pantry, Kitchen Island
- Flooring: Wood or Sim.Wood Floors
- Basement: Full,Exposed,Full Size Windows,Partially Finished,8'+ Ceiling,Concrete
Interior area
- Total structure area: 3,258
- Total interior livable area: 3,258 sqft
- Finished area above ground: 2,453
- Finished area below ground: 805
Property
Parking
- Total spaces: 3
- Parking features: 3 Car, Attached, Garage Door Opener
- Attached garage spaces: 3
Features
- Levels: Two
- Stories: 2
- Patio & porch: Deck
- Has spa: Yes
- Spa features: Bath
- Fencing: Fenced Yard
Lot
- Size: 0.34 Acres
- Features: Sidewalks
Details
- Parcel number: 080931304442
- Zoning: RES
- Special conditions: Arms Length
Construction
Type & style
- Home type: SingleFamily
- Architectural style: Contemporary,Colonial
- Property subtype: Single Family Residence
Materials
- Vinyl Siding, Brick, Stone
Condition
- 21+ Years
- New construction: No
- Year built: 2002
Utilities & green energy
- Sewer: Public Sewer
- Water: Public
- Utilities for property: Cable Available
Community & neighborhood
Location
- Region: Middleton
- Subdivision: Northlake
- Municipality: Middleton
HOA & financial
HOA
- Has HOA: Yes
- HOA fee: $165 annually
Price history
| Date | Event | Price |
|---|---|---|
| 5/26/2023 | Sold | $690,000+3%$212/sqft |
Source: | ||
| 4/19/2023 | Pending sale | $670,000$206/sqft |
Source: | ||
| 4/11/2023 | Listed for sale | $670,000+50.2%$206/sqft |
Source: | ||
| 7/21/2017 | Sold | $446,000-0.9%$137/sqft |
Source: Public Record Report a problem | ||
| 6/1/2017 | Listed for sale | $449,900+15.4%$138/sqft |
Source: Keller Williams Realty #1805113 Report a problem | ||
Public tax history
| Year | Property taxes | Tax assessment |
|---|---|---|
| 2024 | $9,759 +7.7% | $551,300 |
| 2023 | $9,060 +0.1% | $551,300 |
| 2022 | $9,049 -0.1% | $551,300 +20.6% |
Find assessor info on the county website
Neighborhood: 53562
Nearby schools
GreatSchools rating
- 6/10Northside Elementary SchoolGrades: PK-4Distance: 1.7 mi
- 8/10Kromrey Middle SchoolGrades: 5-8Distance: 2.1 mi
- 9/10Middleton High SchoolGrades: 9-12Distance: 2.4 mi
Schools provided by the listing agent
- Elementary: Northside
- Middle: Kromrey
- High: Middleton
- District: Middleton-Cross Plains
Source: WIREX MLS. This data may not be complete. We recommend contacting the local school district to confirm school assignments for this home.

Get pre-qualified for a loan
At Zillow Home Loans, we can pre-qualify you in as little as 5 minutes with no impact to your credit score.An equal housing lender. NMLS #10287.
