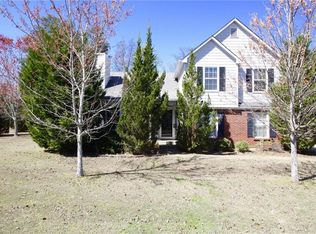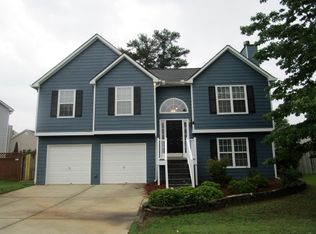Closed
$385,000
4323 Peach Ter NW, Acworth, GA 30101
4beds
1,600sqft
Single Family Residence, Residential
Built in 1999
7,405.2 Square Feet Lot
$386,600 Zestimate®
$241/sqft
$2,283 Estimated rent
Home value
$386,600
$360,000 - $418,000
$2,283/mo
Zestimate® history
Loading...
Owner options
Explore your selling options
What's special
Available !!!! Gorgeous Home for Sale in Acworth's Grove Park Community This beautifully renovated home is a must see! Located in the highly sought-after Grove Park neighborhood in Acworth, this property blends modern finishes with a welcoming, family-friendly environment. The community offers fantastic amenities, including a pool, tennis courts, and parks perfect for family gatherings and outdoor fun. As you enter the home, you’ll immediately notice the spacious, open layout and high ceilings. The property has been completely renovated with modern finishes, including fresh new paint and newly installed floors throughout. The kitchen is equipped with modern appliances and provides plenty of counter space for cooking and entertaining. With four generously sized bedrooms and two and a half updated bathrooms, this home offers the ideal living space for any family. The bright, airy atmosphere is enhanced by large windows that allow natural light to pour in, making the home feel even more inviting. Move in ready and waiting for its next owners, this home is a perfect blend of style and functionality. Don’t miss your chance to see this stunning property in a wonderful neighborhood, schedule your showing today!
Zillow last checked: 8 hours ago
Listing updated: December 04, 2024 at 10:52pm
Listing Provided by:
Melissa Murillo,
HomeSmart 704-500-7821
Bought with:
JOSH KILCOYNE, 441811
Align Realty Group, LLC
Source: FMLS GA,MLS#: 7481414
Facts & features
Interior
Bedrooms & bathrooms
- Bedrooms: 4
- Bathrooms: 3
- Full bathrooms: 2
- 1/2 bathrooms: 1
- Main level bedrooms: 1
Primary bedroom
- Features: None
- Level: None
Bedroom
- Features: None
Primary bathroom
- Features: Separate Tub/Shower
Dining room
- Features: Open Concept
Kitchen
- Features: Cabinets White, Kitchen Island
Heating
- Natural Gas
Cooling
- Ceiling Fan(s), Central Air
Appliances
- Included: Dishwasher, Disposal, Gas Range, Gas Water Heater, Range Hood
- Laundry: In Hall
Features
- High Ceilings 9 ft Upper, High Ceilings 10 ft Main, Vaulted Ceiling(s), Walk-In Closet(s)
- Flooring: Carpet, Other
- Windows: Double Pane Windows
- Basement: None
- Number of fireplaces: 1
- Fireplace features: Gas Starter
- Common walls with other units/homes: No Common Walls
Interior area
- Total structure area: 1,600
- Total interior livable area: 1,600 sqft
Property
Parking
- Total spaces: 2
- Parking features: Garage, Garage Faces Front, Kitchen Level
- Garage spaces: 2
Accessibility
- Accessibility features: None
Features
- Levels: Two
- Stories: 2
- Patio & porch: Patio
- Exterior features: Rain Gutters
- Pool features: None
- Spa features: None
- Fencing: Back Yard
- Has view: Yes
- View description: Neighborhood
- Waterfront features: None
- Body of water: None
Lot
- Size: 7,405 sqft
- Features: Back Yard, Cleared
Details
- Additional structures: None
- Parcel number: 20002802460
- Other equipment: None
- Horse amenities: None
Construction
Type & style
- Home type: SingleFamily
- Architectural style: Modern,Ranch,Traditional,Other
- Property subtype: Single Family Residence, Residential
Materials
- HardiPlank Type
- Foundation: Slab
- Roof: Composition,Shingle
Condition
- Updated/Remodeled
- New construction: No
- Year built: 1999
Utilities & green energy
- Electric: None
- Sewer: Public Sewer
- Water: Public
- Utilities for property: Electricity Available, Water Available
Green energy
- Energy efficient items: None
- Energy generation: None
Community & neighborhood
Security
- Security features: Smoke Detector(s)
Community
- Community features: Homeowners Assoc, Near Schools, Near Shopping, Park, Playground, Pool, Tennis Court(s)
Location
- Region: Acworth
- Subdivision: Grove Park Acworth
HOA & financial
HOA
- Has HOA: Yes
- HOA fee: $500 annually
- Services included: Maintenance Grounds, Tennis
Other
Other facts
- Listing terms: Cash,Conventional
- Road surface type: Asphalt, Concrete
Price history
| Date | Event | Price |
|---|---|---|
| 12/2/2024 | Pending sale | $378,000-1.8%$236/sqft |
Source: | ||
| 11/27/2024 | Sold | $385,000+1.9%$241/sqft |
Source: | ||
| 11/21/2024 | Listed for sale | $378,000+55.6%$236/sqft |
Source: | ||
| 8/8/2024 | Sold | $243,000+107.3%$152/sqft |
Source: Public Record | ||
| 11/23/1999 | Sold | $117,200$73/sqft |
Source: Public Record | ||
Public tax history
| Year | Property taxes | Tax assessment |
|---|---|---|
| 2024 | $3,721 +3.4% | $123,412 +3.4% |
| 2023 | $3,597 +44.2% | $119,308 +45.1% |
| 2022 | $2,495 | $82,220 |
Find assessor info on the county website
Neighborhood: 30101
Nearby schools
GreatSchools rating
- 6/10Acworth Intermediate SchoolGrades: 2-5Distance: 0.6 mi
- 5/10Barber Middle SchoolGrades: 6-8Distance: 0.4 mi
- 7/10North Cobb High SchoolGrades: 9-12Distance: 1.8 mi
Schools provided by the listing agent
- Elementary: McCall Primary/Acworth Intermediate
- Middle: Barber
- High: North Cobb
Source: FMLS GA. This data may not be complete. We recommend contacting the local school district to confirm school assignments for this home.
Get a cash offer in 3 minutes
Find out how much your home could sell for in as little as 3 minutes with a no-obligation cash offer.
Estimated market value
$386,600
Get a cash offer in 3 minutes
Find out how much your home could sell for in as little as 3 minutes with a no-obligation cash offer.
Estimated market value
$386,600

