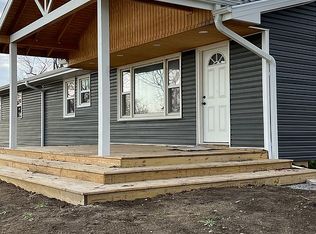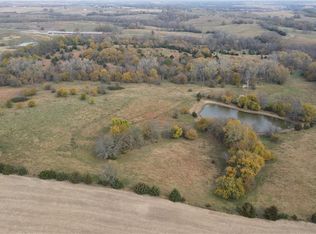Price reduced!!! 4323 NE Stewart Rd, Weatherby, Mo. Come take a look and make an offer! 4 bedroom, 3 full bathrooms, completely remodeled and updated house on 10 acres. The acreage has been surveyed and marked. This property has a stocked pond, 40 x 50 metal truss building, 2 open front loafing sheds, grain bin with drying floor, 4 bay open front garage, continuous-pipe panel sorting/holding lots, active well, and rural water, with multiple hydrants tied to the well in various places around the barns and lots. This large house has been completely updated and remodeled, including: All new wiring and new 200 amp breaker box, new shingles, new vinyl siding, new covered 10’ x 20’ front deck/porch, new 10’ by 20’ back deck, all new trim, new vinyl plank 100% waterproof flooring in kitchen, utility room and bathrooms, new carpet throughout the rest of the house, new 6-panel doors throughout the house, every outlet and switch replaced, new ceiling fans in every bedroom and the living room, custom kitchen cabinets with 4’ island and 5’ x 7’ bar, new refrigerator, stove, dishwasher and garbage disposal, granite countertops and vanity tops, 32” x 8’ tiled walk-in shower in master bath with dual shower heads, large walk-in master closet, stone sidewalk, and all new fascia and guttering. The house has 2 hot-water heaters…one gas and one electric. The furnace is gas but there is also a wood furnace tied into the duct work. This house sits 3/4 of a mile off the blacktop, approximately 10 miles northeast of Maysville, Mo. Listed at $409,000 Call, text or email with any questions you may have. 816-632-8097 The house is on Stewart Rd, not Heimbaugh.
This property is off market, which means it's not currently listed for sale or rent on Zillow. This may be different from what's available on other websites or public sources.


