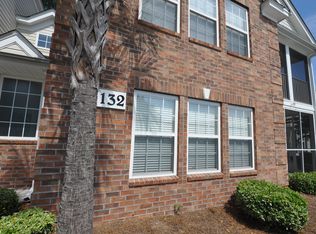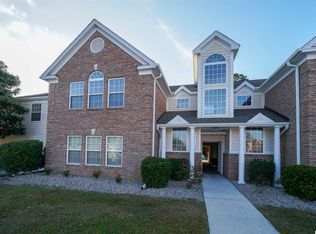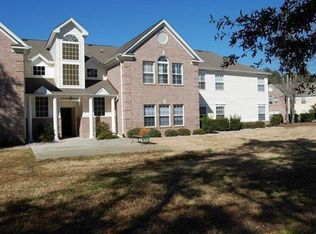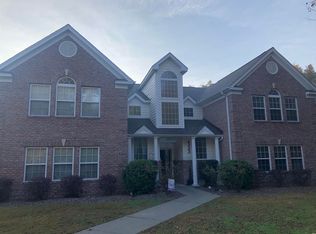Sold for $238,000 on 09/26/24
$238,000
4323 Lotus Ct. #E, Murrells Inlet, SC 29576
3beds
1,402sqft
Condominium
Built in 2004
-- sqft lot
$234,100 Zestimate®
$170/sqft
$1,886 Estimated rent
Home value
$234,100
$204,000 - $269,000
$1,886/mo
Zestimate® history
Loading...
Owner options
Explore your selling options
What's special
As you enter the spacious living area, natural light floods through the windows, accentuating the vaulted ceiling and creating an open, airy ambiance. The living space seamlessly flows into the dining area, perfect for both gatherings and day-to-day living. The kitchen features stainless steel appliances, granite countertops, and white cabinets and a convenient pantry. Beyond the living area, you'll find two guest bedrooms, a guest bathroom, and a laundry room, while the master bedroom, complete with an ensuite bathroom and two walk-in closets, offers a private retreat at the far end. Residents of Riverwood Community enjoy plenty of amenities, including a clubhouse, pool, tennis courts, and basketball half court, catering to both leisure and active lifestyles. The location is unbeatable, with nearby access to several pristine beaches, renowned attractions such as Brookgreen Gardens and Huntington Beach State Park, and a vibrant dining and entertainment scene along the Marshwalk. For those craving adventure, Charleston and Myrtle Beach are just a drive away, offering endless possibilities for exploration and relaxation. Don't let this opportunity slip away. Schedule your showing today and make this condo your perfect coastal retreat!
Zillow last checked: 8 hours ago
Listing updated: October 01, 2024 at 05:00am
Listed by:
Lynn Magnan 864-230-1990,
ERA Wilder Realty Inc PI,
Deborah Deb Allen 803-397-7790,
ERA Wilder Realty Inc PI
Bought with:
Harvey S Franklin, 129563
BHGRE Paracle Myrtle Beach
Source: CCAR,MLS#: 2410703 Originating MLS: Coastal Carolinas Association of Realtors
Originating MLS: Coastal Carolinas Association of Realtors
Facts & features
Interior
Bedrooms & bathrooms
- Bedrooms: 3
- Bathrooms: 2
- Full bathrooms: 2
Primary bedroom
- Features: Ceiling Fan(s), Walk-In Closet(s)
- Level: Second
- Dimensions: 11'10"x11
Bedroom 1
- Level: Second
- Dimensions: 10 x 11
Bedroom 2
- Level: Second
- Dimensions: 10 x 11
Primary bathroom
- Features: Garden Tub/Roman Tub, Separate Shower, Vanity
Dining room
- Features: Kitchen/Dining Combo
- Dimensions: 10 x 6
Kitchen
- Features: Breakfast Bar, Pantry, Stainless Steel Appliances, Solid Surface Counters
- Dimensions: 10 x 8
Living room
- Features: Ceiling Fan(s), Vaulted Ceiling(s)
- Dimensions: 17'6"x17'6
Heating
- Central, Electric
Cooling
- Central Air
Appliances
- Included: Dishwasher, Freezer, Disposal, Microwave, Range, Refrigerator, Dryer, Washer
Features
- Entrance Foyer, Window Treatments, Breakfast Bar, Stainless Steel Appliances, Solid Surface Counters
- Flooring: Carpet, Luxury Vinyl, Luxury VinylPlank
- Doors: Insulated Doors
- Common walls with other units/homes: End Unit
Interior area
- Total structure area: 1,402
- Total interior livable area: 1,402 sqft
Property
Parking
- Parking features: Two Spaces
Features
- Levels: Multi/Split
- Exterior features: Sprinkler/Irrigation
- Pool features: Community, Outdoor Pool
Lot
- Features: Outside City Limits, Other
Details
- Additional parcels included: ,
- Parcel number: 4101130132421
- Zoning: Res
- Special conditions: None
Construction
Type & style
- Home type: Condo
- Architectural style: Low Rise
- Property subtype: Condominium
- Attached to another structure: Yes
Materials
- Vinyl Siding
- Foundation: Slab
Condition
- Resale
- Year built: 2004
Utilities & green energy
- Water: Public
- Utilities for property: Cable Available, Electricity Available, Phone Available, Sewer Available, Underground Utilities, Water Available, Trash Collection
Green energy
- Energy efficient items: Doors, Windows
Community & neighborhood
Security
- Security features: Smoke Detector(s)
Community
- Community features: Clubhouse, Recreation Area, Long Term Rental Allowed, Pool, Short Term Rental Allowed
Location
- Region: Murrells Inlet
- Subdivision: RIVERWOOD
HOA & financial
HOA
- Has HOA: Yes
- HOA fee: $370 monthly
- Amenities included: Clubhouse, Owner Allowed Motorcycle, Pet Restrictions, Tenant Allowed Motorcycle, Trash, Maintenance Grounds
- Services included: Association Management, Common Areas, Insurance, Legal/Accounting, Maintenance Grounds, Pest Control, Pool(s), Recreation Facilities, Sewer, Trash, Water
Other
Other facts
- Listing terms: Cash,Conventional
Price history
| Date | Event | Price |
|---|---|---|
| 9/26/2024 | Sold | $238,000-2.9%$170/sqft |
Source: | ||
| 8/18/2024 | Contingent | $245,000$175/sqft |
Source: | ||
| 7/27/2024 | Price change | $245,000-1%$175/sqft |
Source: | ||
| 6/26/2024 | Price change | $247,500-1%$177/sqft |
Source: | ||
| 5/29/2024 | Price change | $250,000-3.8%$178/sqft |
Source: | ||
Public tax history
| Year | Property taxes | Tax assessment |
|---|---|---|
| 2024 | $1,259 +6.1% | $8,800 |
| 2023 | $1,187 -26.4% | $8,800 +27.5% |
| 2022 | $1,613 +3.2% | $6,900 |
Find assessor info on the county website
Neighborhood: 29576
Nearby schools
GreatSchools rating
- 8/10Waccamaw Intermediate SchoolGrades: 4-6Distance: 5.6 mi
- 10/10Waccamaw Middle SchoolGrades: 7-8Distance: 5.1 mi
- 8/10Waccamaw High SchoolGrades: 9-12Distance: 9 mi
Schools provided by the listing agent
- Elementary: Waccamaw Elementary School
- Middle: Waccamaw Middle School
- High: Waccamaw High School
Source: CCAR. This data may not be complete. We recommend contacting the local school district to confirm school assignments for this home.

Get pre-qualified for a loan
At Zillow Home Loans, we can pre-qualify you in as little as 5 minutes with no impact to your credit score.An equal housing lender. NMLS #10287.
Sell for more on Zillow
Get a free Zillow Showcase℠ listing and you could sell for .
$234,100
2% more+ $4,682
With Zillow Showcase(estimated)
$238,782


