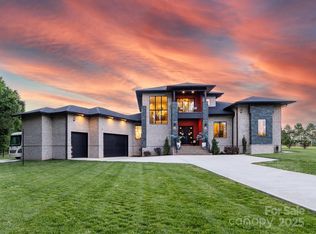Location, Location.. Amazing 2015 custom built ranch on 2.36 acres in sought after Indian Trail. Luxurious formal entrance invites you into this open floor plan, one of a kind home, w/ attention to detail at every turn. This home offers plenty of natural light w/10ft ceilings, custom woodworking, gorgeous hardwoods & lighting upgrades. Amazing gourmet kitchen perfect for entertaining. Kitchen offers custom cabinetry, granite counters, island& h-bar area, SS appliances + more. Beautiful formal dining rm & oversized great rm w/ amazing views of the backyard. Master bedroom offers a trey ceiling & good size sitting rm & large walk-in-closet. Master bath retreat offers an oversized "breathtaking" walk-in shower &jacuzzi tub. Great size additional bedrooms &storage.3 car oversize side/load attached garage & oversized driveway.Spacious patios & deck overlooking a large professionally landscaped flat level lot.UnionCounty taxes.NO HOA.Horses welcome! Contact me for your private showing today!
This property is off market, which means it's not currently listed for sale or rent on Zillow. This may be different from what's available on other websites or public sources.
