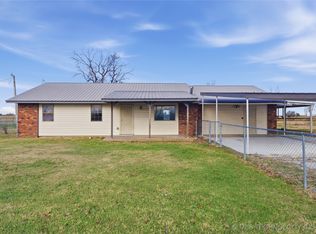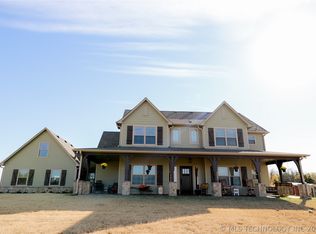Sold for $470,000 on 03/01/24
$470,000
4323 E 390th Rd, Oologah, OK 74053
4beds
2,788sqft
SingleFamily
Built in 1995
3.52 Acres Lot
$504,500 Zestimate®
$169/sqft
$2,463 Estimated rent
Home value
$504,500
$479,000 - $530,000
$2,463/mo
Zestimate® history
Loading...
Owner options
Explore your selling options
What's special
Beautiful home on 3.5 acres m/l in a secluded setting. Great porches with scenic views of the countryside and masterful landscaping. Professionally updated interior design, new granite, tile, paint, and fixtures. Large 30x40 shop with concrete floor and wiring.
Facts & features
Interior
Bedrooms & bathrooms
- Bedrooms: 4
- Bathrooms: 3
- Full bathrooms: 2
- 1/2 bathrooms: 1
Heating
- Forced air, Electric, Propane / Butane
Cooling
- Central
Appliances
- Included: Dishwasher, Garbage disposal, Microwave, Refrigerator
Features
- Granite Counters, Pullman Bath, Satellite Dish Wired, 9' Ceiling Height
- Flooring: Tile, Carpet
- Doors: Insulated Doors
- Windows: Insulated Windows
- Basement: Slab, Partial
- Has fireplace: Yes
- Fireplace features: Insert, Gas Log, Gas Starter
Interior area
- Structure area source: court house
- Total interior livable area: 2,788 sqft
Property
Parking
- Total spaces: 2
- Parking features: Garage - Attached
Features
- Exterior features: Wood
- Pool features: Above Ground
- Has spa: Yes
- Spa features: Hot Tub/Spa
- Fencing: Partial, Barbed Wire
Lot
- Size: 3.52 Acres
- Features: Mature Trees
Details
- Additional structures: Shop
- Parcel number: 660060436
- Other equipment: Satellite Dish
Construction
Type & style
- Home type: SingleFamily
- Architectural style: Country French
Materials
- Frame
- Foundation: Concrete
- Roof: Composition
Condition
- Year built: 1995
Utilities & green energy
- Water: Rural
- Utilities for property: Electricity Connected, Phone Connected, Water Connected
Green energy
- Energy efficient items: Insulated Doors, Insulated Windows
Community & neighborhood
Security
- Security features: Smoke Detector(s)
Location
- Region: Oologah
Other
Other facts
- Flooring: Carpet, Tile
- Appliances: Dishwasher, Refrigerator, Disposal, Microwave
- FireplaceYN: true
- GarageYN: true
- SpaYN: true
- HorseYN: true
- AssociationYN: 0
- HeatingYN: true
- Utilities: Electricity Connected, Phone Connected, Water Connected
- CoolingYN: true
- Basement: Slab, Partial
- FoundationDetails: Slab
- FireplacesTotal: 1
- FireplaceFeatures: Insert, Gas Log, Gas Starter
- RoomsTotal: 10
- BusinessType: Residential
- Furnished: Unfurnished
- CurrentFinancing: Conventional, FHA, VA, USDA
- ElectricOnPropertyYN: True
- PoolPrivateYN: True
- DirectionFaces: South
- WindowFeatures: Insulated Windows
- ConstructionMaterials: Masonite, Wood Frame
- Fencing: Partial, Barbed Wire
- ParkingFeatures: Storage, RV/Boat Parking, Elec Overhead Door, Car Entry - Side
- OtherStructures: Shop
- DoorFeatures: Insulated Doors
- CurrentUse: Residential
- PoolFeatures: Above Ground
- OtherEquipment: Satellite Dish
- StructureType: House
- Heating: Central, 2 Units, Propane-Leased
- SecurityFeatures: Smoke Detector(s)
- InteriorFeatures: Granite Counters, Pullman Bath, Satellite Dish Wired, 9' Ceiling Height
- GreenEnergyEfficient: Insulated Doors, Insulated Windows
- ExteriorFeatures: Sidewalk
- Cooling: 2 Units
- ArchitecturalStyle: Country French
- LotFeatures: Mature Trees
- BuildingAreaSource: court house
- SpaFeatures: Hot Tub/Spa
- WaterSource: Rural
- YearBuiltSource: Court House
- MlsStatus: Pending
Price history
| Date | Event | Price |
|---|---|---|
| 3/1/2024 | Sold | $470,000+20.5%$169/sqft |
Source: Public Record | ||
| 10/8/2020 | Sold | $389,900$140/sqft |
Source: | ||
| 7/16/2020 | Pending sale | $389,900$140/sqft |
Source: Pepper Properties, LLC. #2022574 | ||
| 7/5/2020 | Listed for sale | $389,900$140/sqft |
Source: Pepper Properties, LLC. #2022574 | ||
Public tax history
| Year | Property taxes | Tax assessment |
|---|---|---|
| 2024 | $4,545 +2.9% | $43,400 +2.2% |
| 2023 | $4,416 -1% | $42,470 -1.4% |
| 2022 | $4,460 -0.5% | $43,083 +0.2% |
Find assessor info on the county website
Neighborhood: 74053
Nearby schools
GreatSchools rating
- 9/10Oologah-Talala Lower Elementary SchoolGrades: PK-2Distance: 2.3 mi
- 5/10Oologah-Talala Middle SchoolGrades: 6-8Distance: 2.3 mi
- 7/10Oologah-Talala High SchoolGrades: 9-12Distance: 2.3 mi
Schools provided by the listing agent
- Elementary: Oologah Talala
- High: Oologah Talala
- District: Oologah-Talala - Sch Dist (21)
Source: The MLS. This data may not be complete. We recommend contacting the local school district to confirm school assignments for this home.

Get pre-qualified for a loan
At Zillow Home Loans, we can pre-qualify you in as little as 5 minutes with no impact to your credit score.An equal housing lender. NMLS #10287.

