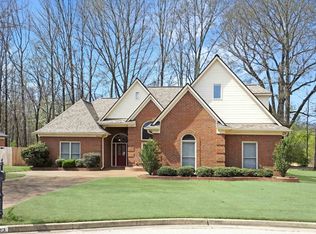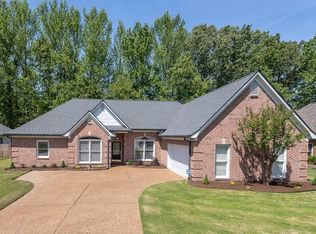Sold for $416,000
$416,000
4323 Country Bridge Rd, Arlington, TN 38002
4beds
2,651sqft
Single Family Residence
Built in 2000
0.34 Acres Lot
$409,900 Zestimate®
$157/sqft
$2,548 Estimated rent
Home value
$409,900
$389,000 - $434,000
$2,548/mo
Zestimate® history
Loading...
Owner options
Explore your selling options
What's special
Welcome to this beautiful 4-bedroom, 2-bath home nestled in a serene subdivision known for its large lots and mature trees. Situated on a spacious lot, this property offers the perfect blend of privacy and charm. Inside, you’ll find an open concept layout with tall ceilings and abundant natural light, creating a bright and airy atmosphere. The split bedroom floor plan provides added privacy, with the fourth bedroom serving as a versatile bonus room upstairs—perfect for guests, an office, or a playroom. Step outside to enjoy a covered patio ideal for entertaining or relaxing. Make this home yours before it’s gone—contact me or your favorite agent to learn more or to set up a tour!
Zillow last checked: 8 hours ago
Listing updated: July 31, 2025 at 04:54pm
Listed by:
Scott P Thurmer,
Emmett Baird Realty, LLC
Bought with:
Jaime Hathcock
Bryan Realty Group
Source: MAAR,MLS#: 10192320
Facts & features
Interior
Bedrooms & bathrooms
- Bedrooms: 4
- Bathrooms: 2
- Full bathrooms: 2
Primary bedroom
- Features: Walk-In Closet(s), Hardwood Floor
- Level: First
- Area: 240
- Dimensions: 15 x 16
Bedroom 2
- Features: Walk-In Closet(s), Hardwood Floor
- Level: First
- Area: 143
- Dimensions: 11 x 13
Bedroom 3
- Features: Walk-In Closet(s), Hardwood Floor
- Level: First
- Area: 154
- Dimensions: 11 x 14
Bedroom 4
- Area: 285
- Dimensions: 15 x 19
Primary bathroom
- Features: Double Vanity, Whirlpool Tub, Separate Shower, Tile Floor, Full Bath
Dining room
- Features: Separate Dining Room
- Area: 132
- Dimensions: 11 x 12
Kitchen
- Features: Updated/Renovated Kitchen, Pantry
- Area: 182
- Dimensions: 13 x 14
Living room
- Features: Separate Living Room, Separate Den
- Dimensions: 0 x 0
Den
- Area: 238
- Dimensions: 14 x 17
Heating
- Central
Cooling
- Central Air
Appliances
- Included: Gas Water Heater, Range/Oven
- Laundry: Laundry Room
Features
- 1 or More BR Down, Primary Down, Split Bedroom Plan, Renovated Bathroom, Double Vanity Bath, Separate Tub & Shower, Full Bath Down, Smooth Ceiling, Dining Room, Den/Great Room, Kitchen, Primary Bedroom, 2nd Bedroom, 3rd Bedroom, 2 or More Baths, Play Room/Rec Room
- Flooring: Hardwood, Tile
- Attic: Attic Access,Walk-In
- Number of fireplaces: 1
- Fireplace features: In Den/Great Room
Interior area
- Total interior livable area: 2,651 sqft
Property
Parking
- Total spaces: 2
- Parking features: Driveway/Pad, Garage Faces Front
- Has garage: Yes
- Covered spaces: 2
- Has uncovered spaces: Yes
Features
- Stories: 1
- Patio & porch: Patio, Covered Patio, Deck
- Pool features: None
- Has spa: Yes
- Spa features: Whirlpool(s), Bath
Lot
- Size: 0.34 Acres
- Dimensions: 14886 SF 95 x 187
- Features: Some Trees, Landscaped, Wooded Grounds, Well Landscaped Grounds
Details
- Parcel number: L0150I A00080
Construction
Type & style
- Home type: SingleFamily
- Architectural style: Traditional
- Property subtype: Single Family Residence
Materials
- Brick Veneer
- Foundation: Slab
- Roof: Composition Shingles
Condition
- New construction: No
- Year built: 2000
Community & neighborhood
Location
- Region: Arlington
- Subdivision: Woodbridge
HOA & financial
HOA
- Has HOA: Yes
- HOA fee: $300 annually
Other
Other facts
- Price range: $416K - $416K
- Listing terms: Conventional,FHA,VA Loan
Price history
| Date | Event | Price |
|---|---|---|
| 7/30/2025 | Sold | $416,000-4.4%$157/sqft |
Source: | ||
| 7/17/2025 | Pending sale | $435,000$164/sqft |
Source: | ||
| 5/29/2025 | Price change | $435,000-3.1%$164/sqft |
Source: | ||
| 4/14/2025 | Price change | $449,000-0.2%$169/sqft |
Source: | ||
| 3/19/2025 | Listed for sale | $450,000+7.2%$170/sqft |
Source: | ||
Public tax history
| Year | Property taxes | Tax assessment |
|---|---|---|
| 2024 | $3,406 | $74,375 |
| 2023 | $3,406 | $74,375 |
| 2022 | -- | $74,375 |
Find assessor info on the county website
Neighborhood: 38002
Nearby schools
GreatSchools rating
- 6/10Lakeland Middle Preparatory SchoolGrades: 5-9Distance: 1.4 mi
- 9/10Lakeland Elementary SchoolGrades: PK-4Distance: 1.6 mi

Get pre-qualified for a loan
At Zillow Home Loans, we can pre-qualify you in as little as 5 minutes with no impact to your credit score.An equal housing lender. NMLS #10287.

