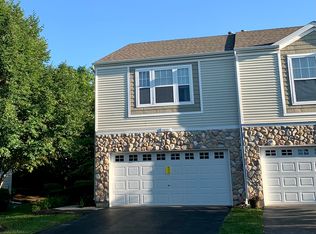Please zillow message to contact to show the property. need to know the credit score and income first. Property is available on 8/1
Welcome to the Brand NEW stunning 2-story townhome with spacious 3 bedrooms and 3 full bathrooms. 2nd floor features an open layout kitchen and family room lead to balcony. the light-filled kitchen, adjacent to the family room and breakfast area--ideal for hosting parties with friends. this kitchen boasts a huge island, stainless steel appliances. a long hallway leads to one owner's suite and another bedroom suite. the first floor is the 3rd bedroom with his own full bath and laundry room. 2.5 car garages is spacious. Conveniently located near shopping along Route 59, minutes to the Route 59 Metra and within School District #204. NO PETS & Non-Smoking Unit
Credit score 680+ , Monthly income should more than 3 times of rent.
Owner pays for HOA.
Tenant pay all utilities which include electricity, gas, water, trash and sewer.
Minimum 1 year lease.
Rental application will not be reviewed until all paperwork(application, pay stubs, copy of id, disclosure, bank statements) is submitted. Need Copies of ID, two most recent pay stubs-for proof of income, last 2 month bank statement, each adult need fill out the application form. family monthly income should be 3 times than the rental price. at list 680+ credit score. Listing agent will send the credit and background check link to the tenant to fill out and pay
Townhouse for rent
Accepts Zillow applications
$2,900/mo
4323 Chelsea Manor Cir, Aurora, IL 60504
3beds
1,577sqft
Price may not include required fees and charges.
Townhouse
Available Fri Aug 1 2025
Cats, small dogs OK
Central air
In unit laundry
Attached garage parking
Forced air
What's special
Huge islandFamily roomLight-filled kitchenOpen layout kitchenStainless steel appliances
- 6 days
- on Zillow |
- -- |
- -- |
Travel times
Facts & features
Interior
Bedrooms & bathrooms
- Bedrooms: 3
- Bathrooms: 3
- Full bathrooms: 3
Heating
- Forced Air
Cooling
- Central Air
Appliances
- Included: Dishwasher, Dryer, Oven, Refrigerator, Washer
- Laundry: In Unit
Features
- Flooring: Carpet, Hardwood
Interior area
- Total interior livable area: 1,577 sqft
Property
Parking
- Parking features: Attached
- Has attached garage: Yes
- Details: Contact manager
Features
- Exterior features: Electricity not included in rent, Garbage not included in rent, Gas not included in rent, Heating system: Forced Air, No Utilities included in rent, Sewage not included in rent, Water not included in rent
Details
- Parcel number: 0728400011
Construction
Type & style
- Home type: Townhouse
- Property subtype: Townhouse
Building
Management
- Pets allowed: Yes
Community & HOA
Location
- Region: Aurora
Financial & listing details
- Lease term: 1 Year
Price history
| Date | Event | Price |
|---|---|---|
| 6/1/2025 | Listed for rent | $2,900-1.7%$2/sqft |
Source: Zillow Rentals | ||
| 6/16/2024 | Listing removed | -- |
Source: Zillow Rentals | ||
| 5/22/2024 | Listed for rent | $2,950$2/sqft |
Source: Zillow Rentals | ||
| 5/22/2024 | Listing removed | -- |
Source: Zillow Rentals | ||
| 5/7/2024 | Price change | $2,950-4.8%$2/sqft |
Source: Zillow Rentals | ||
![[object Object]](https://photos.zillowstatic.com/fp/5b56e5e2185642df3ecfcc684bce72be-p_i.jpg)
