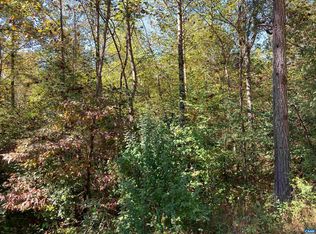Closed
$535,000
4323 Carter Rd, Schuyler, VA 22969
4beds
4,140sqft
Single Family Residence
Built in 2000
5.5 Acres Lot
$535,100 Zestimate®
$129/sqft
$3,369 Estimated rent
Home value
$535,100
Estimated sales range
Not available
$3,369/mo
Zestimate® history
Loading...
Owner options
Explore your selling options
What's special
Privately set on 5.5 acres in northern Nelson Co., the rustic log and soapstone exterior belies a visually stunning sleek and sophisticated modern interior full of unusual and high-quality features, systems, and finishes. 3 bedrooms and over 4000sf of finished living. Oversized windows let natural light pour into the space. Highly durable Terrazo and soapstone flooring, built in custom cabinetry everywhere you turn, high-tech lighting and electrical, geothermal HVAC, standing seam steel roof, retractable blinds and porch screens, security and sprinkler system, whole house generator, level 2 EV charger, whole house lightning protection, advanced regenerative water filtration, soundproofed fridge, and much more. Front and rear porches allow for expansive views of local mountains and forests. Paved drive, gated entrance, cisterns for water storage, shed with electric, extreme privacy, and 200ft of creek frontage. The essence of a retreat, with no sacrifices for modern amenities or connectivity. High-speed Starlink internet. You could not come close to replicating this property for this price.
Zillow last checked: 8 hours ago
Listing updated: January 02, 2026 at 06:16am
Listed by:
CARTER MONTAGUE 434-962-3419,
MONTAGUE, MILLER & CO. - WESTFIELD
Bought with:
JESSE RUTHERFORD, 0225231570
FIRST VIRGINIA ESTATES
Source: CAAR,MLS#: 669109 Originating MLS: Charlottesville Area Association of Realtors
Originating MLS: Charlottesville Area Association of Realtors
Facts & features
Interior
Bedrooms & bathrooms
- Bedrooms: 4
- Bathrooms: 4
- Full bathrooms: 2
- 1/2 bathrooms: 2
- Main level bathrooms: 1
- Main level bedrooms: 1
Primary bedroom
- Level: First
Bedroom
- Level: Second
Primary bathroom
- Level: First
Bathroom
- Level: Basement
Family room
- Level: Basement
Foyer
- Level: Basement
Great room
- Level: First
Half bath
- Level: Second
Kitchen
- Level: First
Office
- Level: First
Utility room
- Level: Basement
Heating
- Geothermal, Heat Pump
Cooling
- Heat Pump
Features
- Primary Downstairs, Entrance Foyer, Home Office, Utility Room, Vaulted Ceiling(s)
- Flooring: Other, Stone
- Windows: Insulated Windows
- Basement: Full,Partially Finished
Interior area
- Total structure area: 4,676
- Total interior livable area: 4,140 sqft
- Finished area above ground: 2,534
- Finished area below ground: 1,606
Property
Parking
- Total spaces: 6
- Parking features: Carport
- Carport spaces: 6
Features
- Levels: Two
- Stories: 2
- Patio & porch: Rear Porch, Front Porch, Porch
- Has view: Yes
- View description: Mountain(s), Trees/Woods
Lot
- Size: 5.50 Acres
- Features: Private, Secluded
Details
- Additional structures: Shed(s)
- Parcel number: 71 8 4
- Zoning description: A-1 Agricultural
Construction
Type & style
- Home type: SingleFamily
- Property subtype: Single Family Residence
Materials
- Log, Stick Built, Stone
- Foundation: Block
- Roof: Metal,Other
Condition
- New construction: No
- Year built: 2000
Utilities & green energy
- Electric: Generator
- Sewer: Conventional Sewer
- Water: Private, Well
- Utilities for property: Satellite Internet Available
Community & neighborhood
Security
- Security features: Security System, Surveillance System
Community
- Community features: Stream
Location
- Region: Schuyler
- Subdivision: NONE
Price history
| Date | Event | Price |
|---|---|---|
| 1/2/2026 | Sold | $535,000-13.6%$129/sqft |
Source: | ||
| 12/5/2025 | Pending sale | $619,000$150/sqft |
Source: | ||
| 11/20/2025 | Price change | $619,000-4.5%$150/sqft |
Source: | ||
| 9/16/2025 | Listed for sale | $648,000$157/sqft |
Source: | ||
| 9/16/2025 | Listing removed | $648,000$157/sqft |
Source: | ||
Public tax history
| Year | Property taxes | Tax assessment |
|---|---|---|
| 2023 | $2,832 | $435,700 |
| 2022 | $2,832 +22.2% | $435,700 +35.4% |
| 2021 | $2,317 | $321,800 |
Find assessor info on the county website
Neighborhood: 22969
Nearby schools
GreatSchools rating
- 7/10Rockfish River Elementary SchoolGrades: PK-5Distance: 16 mi
- 8/10Nelson Middle SchoolGrades: 6-8Distance: 9.5 mi
- 4/10Nelson County High SchoolGrades: 9-12Distance: 9.6 mi
Schools provided by the listing agent
- Elementary: Rockfish
- Middle: Nelson
- High: Nelson
Source: CAAR. This data may not be complete. We recommend contacting the local school district to confirm school assignments for this home.

Get pre-qualified for a loan
At Zillow Home Loans, we can pre-qualify you in as little as 5 minutes with no impact to your credit score.An equal housing lender. NMLS #10287.
