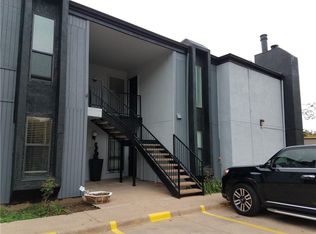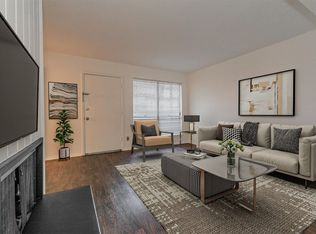Sold on 05/03/24
Price Unknown
4323 Brown St APT 139, Dallas, TX 75219
2beds
850sqft
Condominium
Built in 1972
-- sqft lot
$125,300 Zestimate®
$--/sqft
$1,560 Estimated rent
Home value
$125,300
$119,000 - $132,000
$1,560/mo
Zestimate® history
Loading...
Owner options
Explore your selling options
What's special
Fantastic two-bedroom condo in quiet community located in the heart of Dallas. Condo will require a bit of TLC, but the bones are great. Two assigned parking spaces, 26 and 27. Close walking distance to shopping, restaurants, and nightlife. Shared pool with Plaza 1 next door.
Zillow last checked: 8 hours ago
Listing updated: May 07, 2024 at 12:19pm
Listed by:
Adam Noss 0650741 888-455-6040,
DIY Realty 817-765-6109
Bought with:
Matthew Perez
Peak Realty and Associates LLC
Source: NTREIS,MLS#: 20502199
Facts & features
Interior
Bedrooms & bathrooms
- Bedrooms: 2
- Bathrooms: 1
- Full bathrooms: 1
Primary bedroom
- Level: First
- Dimensions: 15 x 18
Bedroom
- Level: First
- Dimensions: 12 x 14
Living room
- Level: First
- Dimensions: 15 x 14
Heating
- Electric
Cooling
- Electric
Appliances
- Included: Electric Cooktop, Refrigerator
- Laundry: None
Features
- Other
- Flooring: Laminate, Other
- Has basement: No
- Has fireplace: No
Interior area
- Total interior livable area: 850 sqft
Property
Parking
- Parking features: Assigned
Features
- Levels: One
- Stories: 1
- Pool features: In Ground, Pool
Lot
- Size: 0.70 Acres
Details
- Parcel number: 00000197623140000
Construction
Type & style
- Home type: Condo
- Architectural style: Traditional
- Property subtype: Condominium
Materials
- Brick, Stucco, Wood Siding
- Foundation: Slab
Condition
- Year built: 1972
Utilities & green energy
- Sewer: Public Sewer
- Water: Public
- Utilities for property: Sewer Available, Water Available
Community & neighborhood
Security
- Security features: Gated Community
Community
- Community features: Gated
Location
- Region: Dallas
- Subdivision: Plaza 02 Condo
HOA & financial
HOA
- Has HOA: Yes
- HOA fee: $398 monthly
- Amenities included: Maintenance Front Yard
- Services included: All Facilities, Association Management, Maintenance Grounds, Water
- Association name: Advanced Assoc Managment
- Association phone: 972-248-2238
Other
Other facts
- Listing terms: Cash,Conventional
Price history
| Date | Event | Price |
|---|---|---|
| 9/30/2025 | Listing removed | $1,265$1/sqft |
Source: Zillow Rentals | ||
| 9/22/2025 | Listing removed | $129,700$153/sqft |
Source: NTREIS #21054196 | ||
| 9/19/2025 | Listed for rent | $1,265$1/sqft |
Source: Zillow Rentals | ||
| 9/8/2025 | Listed for sale | $129,700-3.6%$153/sqft |
Source: NTREIS #21054196 | ||
| 9/4/2025 | Listing removed | $134,500$158/sqft |
Source: NTREIS #21011323 | ||
Public tax history
| Year | Property taxes | Tax assessment |
|---|---|---|
| 2024 | -- | $156,950 +13.2% |
| 2023 | -- | $138,700 |
| 2022 | -- | $138,700 |
Find assessor info on the county website
Neighborhood: 75219
Nearby schools
GreatSchools rating
- 3/10Esperanza Hope Medrano Elementary SchoolGrades: PK-5Distance: 0.5 mi
- 3/10Thomas J Rusk Middle SchoolGrades: 6-8Distance: 1.4 mi
- 4/10North Dallas High SchoolGrades: 9-12Distance: 1.3 mi
Schools provided by the listing agent
- Elementary: Houston
- Middle: Rusk
- High: North Dallas
- District: Dallas ISD
Source: NTREIS. This data may not be complete. We recommend contacting the local school district to confirm school assignments for this home.
Get a cash offer in 3 minutes
Find out how much your home could sell for in as little as 3 minutes with a no-obligation cash offer.
Estimated market value
$125,300
Get a cash offer in 3 minutes
Find out how much your home could sell for in as little as 3 minutes with a no-obligation cash offer.
Estimated market value
$125,300

