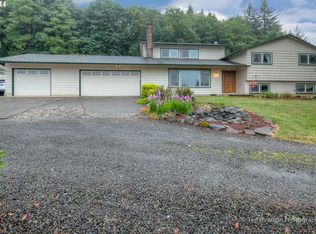Sold
$1,200,000
43221 SE Coalman Rd, Sandy, OR 97055
5beds
4,530sqft
Residential, Single Family Residence
Built in 1995
14.7 Acres Lot
$1,277,000 Zestimate®
$265/sqft
$4,410 Estimated rent
Home value
$1,277,000
$1.17M - $1.40M
$4,410/mo
Zestimate® history
Loading...
Owner options
Explore your selling options
What's special
Secluded custom built home on a private drive includes 14.7 acres, a fully remodeled kitchen, and separate living quarters that would be great for caregivers, guests or extended family. Many improvements including flooring, lighting, paint, and water heaters. 40kW generator, heat pump system, and propane gas tank all 2015. Spacious entertainment area also includes a swimming pond with a dock, sauna, fire pit. A private paved walking trail is great for nature walks. Welcome Home!
Zillow last checked: 8 hours ago
Listing updated: March 15, 2023 at 06:51am
Listed by:
Stacy Hartzler 503-869-4607,
Keller Williams Realty Portland Premiere
Bought with:
Jack Waddle, 201223373
MORE Realty
Source: RMLS (OR),MLS#: 22226153
Facts & features
Interior
Bedrooms & bathrooms
- Bedrooms: 5
- Bathrooms: 4
- Full bathrooms: 4
- Main level bathrooms: 2
Primary bedroom
- Features: Balcony, Closet Organizer, Walkin Closet, Wallto Wall Carpet
- Level: Upper
Bedroom 2
- Features: Wallto Wall Carpet
- Level: Upper
Bedroom 3
- Features: Wallto Wall Carpet
- Level: Upper
Bedroom 4
- Features: Wallto Wall Carpet
- Level: Upper
Dining room
- Features: High Ceilings, Wallto Wall Carpet
- Level: Main
Family room
- Features: Family Room Kitchen Combo, Fireplace
- Level: Main
Kitchen
- Features: Builtin Range, Dishwasher, Eating Area, French Doors, Free Standing Refrigerator, Wood Floors
- Level: Main
Living room
- Features: High Ceilings, Wallto Wall Carpet
- Level: Main
Office
- Features: Closet, Wallto Wall Carpet
- Level: Main
Heating
- Forced Air, Heat Pump, Fireplace(s)
Cooling
- Central Air
Appliances
- Included: Built In Oven, Built-In Range, Cooktop, Dishwasher, Disposal, Free-Standing Refrigerator, Microwave, Range Hood, Washer/Dryer, Water Purifier, Electric Water Heater, Propane Water Heater
- Laundry: Laundry Room
Features
- Ceiling Fan(s), High Ceilings, Plumbed For Central Vacuum, Closet, Family Room Kitchen Combo, Eat-in Kitchen, Balcony, Closet Organizer, Walk-In Closet(s), Bathroom, Storage, Granite
- Flooring: Hardwood, Tile, Wall to Wall Carpet, Vinyl, Wood, Concrete
- Doors: French Doors
- Windows: Double Pane Windows, Wood Window Double Paned
- Basement: Crawl Space
- Number of fireplaces: 1
- Fireplace features: Wood Burning
Interior area
- Total structure area: 4,530
- Total interior livable area: 4,530 sqft
Property
Parking
- Total spaces: 2
- Parking features: Driveway, RV Access/Parking, Garage Door Opener, Attached, Detached
- Attached garage spaces: 2
- Has uncovered spaces: Yes
Accessibility
- Accessibility features: Accessible Doors, Accessible Full Bath, Caregiver Quarters, Garage On Main, Ground Level, Main Floor Bedroom Bath, Minimal Steps, Rollin Shower, Utility Room On Main, Walkin Shower, Accessibility
Features
- Levels: Two
- Stories: 2
- Patio & porch: Deck
- Exterior features: Fire Pit, Yard, Balcony
- Has spa: Yes
- Spa features: Bath
- Has view: Yes
- View description: Pond, Territorial, Trees/Woods
- Has water view: Yes
- Water view: Pond
- Waterfront features: Pond
Lot
- Size: 14.70 Acres
- Features: Gated, Gentle Sloping, Level, Sprinkler, Acres 10 to 20
Details
- Additional structures: Other Structures Bathrooms Total (1), GuestQuarters, RVParking, SecondGarage, Workshop, SeparateLivingQuartersApartmentAuxLivingUnit, SecondGaragenull
- Parcel number: 00690684
- Zoning: EFU
Construction
Type & style
- Home type: SingleFamily
- Architectural style: Traditional
- Property subtype: Residential, Single Family Residence
Materials
- Metal Siding, Cement Siding, Wood Siding
- Foundation: Concrete Perimeter
- Roof: Composition
Condition
- Resale
- New construction: No
- Year built: 1995
Utilities & green energy
- Electric: 220 Volts
- Gas: Propane
- Sewer: Septic Tank
- Water: Shared Well
- Utilities for property: Cable Connected
Community & neighborhood
Security
- Security features: None
Location
- Region: Sandy
- Subdivision: Firwood Neighbors
Other
Other facts
- Listing terms: Cash,Conventional,FHA,VA Loan
- Road surface type: Gravel, Paved
Price history
| Date | Event | Price |
|---|---|---|
| 3/15/2023 | Sold | $1,200,000-7.3%$265/sqft |
Source: | ||
| 2/7/2023 | Pending sale | $1,295,000$286/sqft |
Source: | ||
| 9/30/2022 | Listed for sale | $1,295,000$286/sqft |
Source: | ||
Public tax history
| Year | Property taxes | Tax assessment |
|---|---|---|
| 2025 | $10,521 +4.7% | $790,292 +3% |
| 2024 | $10,047 +2.7% | $767,274 +3% |
| 2023 | $9,784 +2.8% | $744,927 +3% |
Find assessor info on the county website
Neighborhood: 97055
Nearby schools
GreatSchools rating
- 8/10Firwood Elementary SchoolGrades: K-5Distance: 1.4 mi
- 5/10Cedar Ridge Middle SchoolGrades: 6-8Distance: 2.7 mi
- 5/10Sandy High SchoolGrades: 9-12Distance: 3.2 mi
Schools provided by the listing agent
- Elementary: Firwood
- Middle: Cedar Ridge
- High: Sandy
Source: RMLS (OR). This data may not be complete. We recommend contacting the local school district to confirm school assignments for this home.
Get a cash offer in 3 minutes
Find out how much your home could sell for in as little as 3 minutes with a no-obligation cash offer.
Estimated market value$1,277,000
Get a cash offer in 3 minutes
Find out how much your home could sell for in as little as 3 minutes with a no-obligation cash offer.
Estimated market value
$1,277,000
