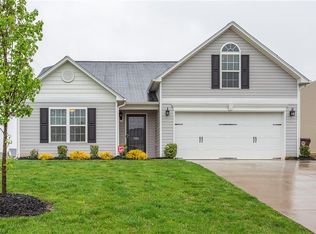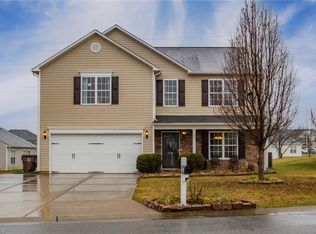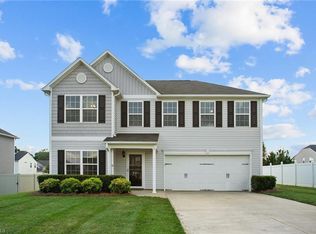Sold for $318,000
$318,000
4322 Wyoming Ct, Trinity, NC 27360
4beds
2,072sqft
Stick/Site Built, Residential, Single Family Residence
Built in 2015
0.45 Acres Lot
$324,000 Zestimate®
$--/sqft
$2,012 Estimated rent
Home value
$324,000
Estimated sales range
Not available
$2,012/mo
Zestimate® history
Loading...
Owner options
Explore your selling options
What's special
Welcome to 4322 Wyoming Ct in Thomasville! This amazing home sits on a spacious corner lot, offering both privacy and room to play! The main level features LVP flooring, a welcoming foyer with wainscoting, and a versatile flex room ideal for use as an office. The kitchen features a new faucet, stove, microwave, and a pantry for added storage. Upstairs, you’ll find a large primary suite, generous secondary bedrooms, and the convenience of upstairs laundry.Step outside to enjoy the expansive deck, perfect for entertaining, and the private, fully fenced backyard with an outbuilding for extra storage. Located in Randolph County, you’ll enjoy lower taxes and USDA loan eligibility. Plus, its prime location near I-85 means effortless access to anywhere in the Triad. With thoughtful updates like ceiling fans in every bedroom and refreshed shutters, this home is move-in ready and waiting for you! Don't miss this incredible opportunity—schedule your showing today!
Zillow last checked: 8 hours ago
Listing updated: March 10, 2025 at 10:56am
Listed by:
Nathan Smith 336-870-3084,
Real Broker LLC
Bought with:
Lindsey Todd, 338925
Joshua Mitchell Real Estate
Source: Triad MLS,MLS#: 1168653 Originating MLS: Winston-Salem
Originating MLS: Winston-Salem
Facts & features
Interior
Bedrooms & bathrooms
- Bedrooms: 4
- Bathrooms: 3
- Full bathrooms: 2
- 1/2 bathrooms: 1
- Main level bathrooms: 1
Primary bedroom
- Level: Second
- Dimensions: 18 x 14.83
Bedroom 2
- Level: Second
- Dimensions: 12.67 x 10.25
Bedroom 3
- Level: Second
- Dimensions: 11.33 x 14.17
Bedroom 4
- Level: Second
- Dimensions: 12.33 x 10.33
Breakfast
- Level: Main
- Dimensions: 13.25 x 10.42
Kitchen
- Level: Main
- Dimensions: 13.25 x 12.17
Living room
- Level: Main
- Dimensions: 19.42 x 14.08
Office
- Level: Main
- Dimensions: 10.08 x 9.42
Heating
- Heat Pump, Electric
Cooling
- Heat Pump
Appliances
- Included: Microwave, Dishwasher, Free-Standing Range, Electric Water Heater
- Laundry: Dryer Connection, Laundry Room, Washer Hookup
Features
- Ceiling Fan(s), Dead Bolt(s), Pantry
- Flooring: Carpet, Vinyl
- Has basement: No
- Attic: Partially Floored,Pull Down Stairs
- Has fireplace: No
Interior area
- Total structure area: 2,072
- Total interior livable area: 2,072 sqft
- Finished area above ground: 2,072
Property
Parking
- Total spaces: 2
- Parking features: Garage, Driveway, Garage Door Opener, Attached
- Attached garage spaces: 2
- Has uncovered spaces: Yes
Features
- Levels: Two
- Stories: 2
- Patio & porch: Porch
- Pool features: None
- Fencing: Fenced,Privacy
Lot
- Size: 0.45 Acres
- Features: City Lot, Cleared, Corner Lot, Level, Flat
Details
- Additional structures: Storage
- Parcel number: 6787947588
- Zoning: T-TDZD
- Special conditions: Owner Sale
Construction
Type & style
- Home type: SingleFamily
- Architectural style: Traditional
- Property subtype: Stick/Site Built, Residential, Single Family Residence
Materials
- Vinyl Siding
- Foundation: Slab
Condition
- Year built: 2015
Utilities & green energy
- Sewer: Public Sewer
- Water: Public
Community & neighborhood
Location
- Region: Trinity
- Subdivision: Old Colony At Colonial Village
HOA & financial
HOA
- Has HOA: Yes
- HOA fee: $213 annually
Other
Other facts
- Listing agreement: Exclusive Right To Sell
- Listing terms: Cash,Conventional,FHA,USDA Loan,VA Loan
Price history
| Date | Event | Price |
|---|---|---|
| 3/6/2025 | Sold | $318,000-5.3% |
Source: | ||
| 2/6/2025 | Pending sale | $335,900 |
Source: | ||
| 1/29/2025 | Listed for sale | $335,900+122.5% |
Source: | ||
| 7/27/2016 | Sold | $150,990 |
Source: | ||
Public tax history
| Year | Property taxes | Tax assessment |
|---|---|---|
| 2025 | $2,035 +1.3% | $258,900 |
| 2024 | $2,009 | $258,900 |
| 2023 | $2,009 +13.6% | $258,900 +36.5% |
Find assessor info on the county website
Neighborhood: 27360
Nearby schools
GreatSchools rating
- 2/10Trinity ElementaryGrades: K-5Distance: 3.7 mi
- 2/10Trinity Middle SchoolGrades: 6-8Distance: 2.7 mi
- 5/10Trinity HighGrades: 9-12Distance: 3.2 mi
Get a cash offer in 3 minutes
Find out how much your home could sell for in as little as 3 minutes with a no-obligation cash offer.
Estimated market value
$324,000


